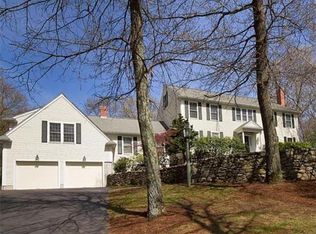Sold for $1,700,000 on 05/25/23
$1,700,000
3 Royal Cir, Lexington, MA 02420
4beds
3,884sqft
Single Family Residence
Built in 1991
0.92 Acres Lot
$1,986,600 Zestimate®
$438/sqft
$6,487 Estimated rent
Home value
$1,986,600
$1.85M - $2.17M
$6,487/mo
Zestimate® history
Loading...
Owner options
Explore your selling options
What's special
First ever offering! This home has been lovingly maintained by the same family since 1991. Privately situated on a cul-de-sac on almost an acre of land. Center entrance colonial featuring 4 large bedrooms, 3.5 baths, hardwood floors throughout the first floor, and newer carpet in the bedrooms. The large kitchen has an island, dining area, large walk-in pantry, and sliders to the back deck. There is a 23' X 17" family room which has vaulted ceilings and a fireplace, a formal dining room and front to back formal living room. The Second floor includes a front to back primary en suite with a large walk-in closet, three additional bedrooms, a loft area, and full bath with double sinks. The lower level has a large bonus room with fireplace, bar, kitchenette and full bath perfect for an in-law, au pair suite or just for entertaining.
Zillow last checked: 8 hours ago
Listing updated: June 02, 2023 at 11:10am
Listed by:
Cindy Sgarzi 617-212-8690,
Sgarzi & Stewart Real Estate, LLC 617-212-8690
Bought with:
Ning Sun & Wenny Fu Team
Phoenix Real Estate
Source: MLS PIN,MLS#: 73090786
Facts & features
Interior
Bedrooms & bathrooms
- Bedrooms: 4
- Bathrooms: 4
- Full bathrooms: 3
- 1/2 bathrooms: 1
Primary bedroom
- Features: Bathroom - Full, Walk-In Closet(s), Flooring - Wall to Wall Carpet
- Level: Second
- Area: 221
- Dimensions: 13 x 17
Bedroom 2
- Features: Flooring - Wall to Wall Carpet, Balcony - Interior
- Level: Second
- Area: 169
- Dimensions: 13 x 13
Bedroom 3
- Features: Flooring - Wall to Wall Carpet
- Level: Second
- Area: 169
- Dimensions: 13 x 13
Bedroom 4
- Features: Flooring - Wall to Wall Carpet
- Level: Second
- Area: 117
- Dimensions: 13 x 9
Primary bathroom
- Features: Yes
Bathroom 1
- Features: Bathroom - Full, Closet - Linen
- Level: Second
- Area: 90
- Dimensions: 10 x 9
Bathroom 2
- Features: Bathroom - Double Vanity/Sink, Closet - Linen
- Level: Second
- Area: 63
- Dimensions: 9 x 7
Bathroom 3
- Features: Bathroom - Half
- Level: First
- Area: 30
- Dimensions: 5 x 6
Dining room
- Features: Flooring - Hardwood
- Level: First
- Area: 169
- Dimensions: 13 x 13
Family room
- Features: Skylight, Vaulted Ceiling(s), Flooring - Hardwood, Lighting - Overhead
- Level: First
- Area: 391
- Dimensions: 17 x 23
Kitchen
- Features: Flooring - Hardwood, Kitchen Island, Deck - Exterior, Exterior Access, Slider, Storage
- Level: First
- Area: 312
- Dimensions: 24 x 13
Living room
- Features: Flooring - Hardwood, French Doors
- Level: First
- Area: 351
- Dimensions: 13 x 27
Heating
- Baseboard, Fireplace(s)
Cooling
- Central Air
Appliances
- Laundry: First Floor, Electric Dryer Hookup
Features
- Lighting - Overhead, Bonus Room, Kitchen, Central Vacuum
- Flooring: Tile, Carpet, Hardwood, Flooring - Wall to Wall Carpet
- Windows: Screens
- Basement: Full,Partially Finished,Interior Entry,Garage Access
- Number of fireplaces: 2
- Fireplace features: Family Room, Living Room
Interior area
- Total structure area: 3,884
- Total interior livable area: 3,884 sqft
Property
Parking
- Total spaces: 6
- Parking features: Under, Paved Drive, Shared Driveway, Off Street
- Attached garage spaces: 2
- Uncovered spaces: 4
Features
- Patio & porch: Deck
- Exterior features: Deck, Rain Gutters, Storage, Screens
Lot
- Size: 0.92 Acres
- Features: Wooded
Details
- Parcel number: 558510
- Zoning: res
Construction
Type & style
- Home type: SingleFamily
- Architectural style: Colonial
- Property subtype: Single Family Residence
Materials
- Frame
- Foundation: Concrete Perimeter
- Roof: Shingle
Condition
- Year built: 1991
Utilities & green energy
- Sewer: Public Sewer
- Water: Public
- Utilities for property: for Electric Range, for Electric Oven, for Electric Dryer
Community & neighborhood
Security
- Security features: Security System
Community
- Community features: Highway Access, Public School
Location
- Region: Lexington
Price history
| Date | Event | Price |
|---|---|---|
| 5/25/2023 | Sold | $1,700,000-2.8%$438/sqft |
Source: MLS PIN #73090786 | ||
| 4/17/2023 | Contingent | $1,749,000$450/sqft |
Source: MLS PIN #73090786 | ||
| 4/4/2023 | Price change | $1,749,000-2.8%$450/sqft |
Source: MLS PIN #73090786 | ||
| 3/23/2023 | Listed for sale | $1,800,000$463/sqft |
Source: MLS PIN #73090786 | ||
Public tax history
| Year | Property taxes | Tax assessment |
|---|---|---|
| 2025 | $20,730 +0.7% | $1,695,000 +0.9% |
| 2024 | $20,580 +6.7% | $1,680,000 +13.2% |
| 2023 | $19,292 +2.8% | $1,484,000 +9.1% |
Find assessor info on the county website
Neighborhood: 02420
Nearby schools
GreatSchools rating
- 9/10Joseph Estabrook Elementary SchoolGrades: K-5Distance: 0.2 mi
- 9/10Wm Diamond Middle SchoolGrades: 6-8Distance: 0.9 mi
- 10/10Lexington High SchoolGrades: 9-12Distance: 2.2 mi
Schools provided by the listing agent
- Elementary: Estabrook
- Middle: Diamond
- High: Lexington
Source: MLS PIN. This data may not be complete. We recommend contacting the local school district to confirm school assignments for this home.
Get a cash offer in 3 minutes
Find out how much your home could sell for in as little as 3 minutes with a no-obligation cash offer.
Estimated market value
$1,986,600
Get a cash offer in 3 minutes
Find out how much your home could sell for in as little as 3 minutes with a no-obligation cash offer.
Estimated market value
$1,986,600
