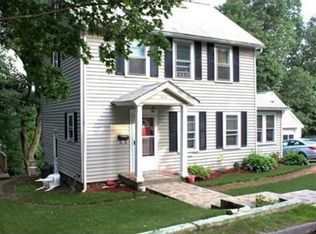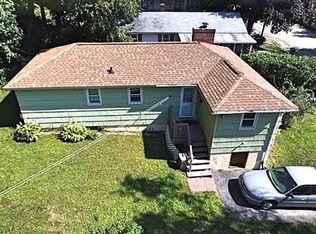Privacy AND convenience! This home and location has it all! This adorable 2-3 bedroom colonial is a wonderful place for you to begin your life as a home owner. Beautiful and tucked into the end of a quiet street surrounded by greenery - it doesn't feel like the city! The open floor plan and hardwood floors throughout create the perfect backdrop to make this home whatever style you'd like. An additional small room with cathedral ceiling on the first floor makes a great office, nursery, entertainment room and more. The Jacuzzi tub in the bathroom is the perfect end to your hard working day! Off of the dining room you will find a large deck overlooking the yard for those enjoyable summer nights. Well taken care of through the years, this home has updated electrical, a new sewer pump (2017), roof (2013), windows (around 2014), french drain to prevent water leakage (2015), and a newer water heater (2015). Come feel at home with this wonderful colonial!
This property is off market, which means it's not currently listed for sale or rent on Zillow. This may be different from what's available on other websites or public sources.

