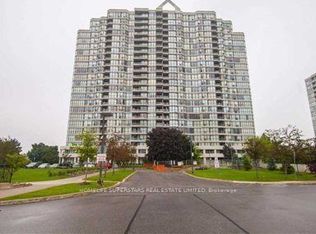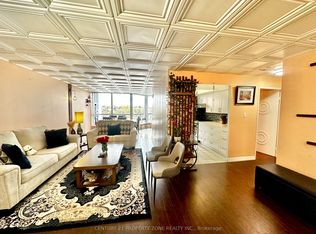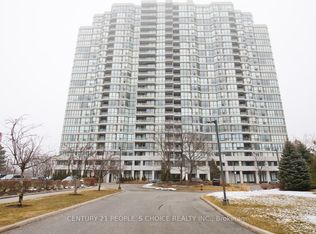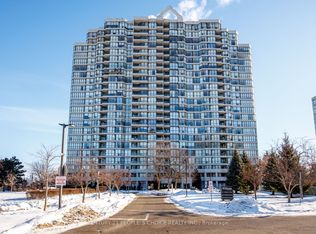Sold for $585,000
C$585,000
3 Rowntree Rd #601, Toronto, ON M9V 5G8
2beds
1,232sqft
Condo/Apt Unit, Residential, Condominium
Built in ----
-- sqft lot
$-- Zestimate®
C$475/sqft
C$2,846 Estimated rent
Home value
Not available
Estimated sales range
Not available
$2,846/mo
Loading...
Owner options
Explore your selling options
What's special
This spacious 2-bedroom, 2-bathroom condo offers breathtaking panoramic views from every room. The primary bedroom features a luxurious 5-piece ensuite and a private balcony—perfect for morning coffee or evening relaxation. Enjoy new carpeting, fresh professional painting throughout, and modern finishes in the ensuite and kitchen. The unit also boasts the convenience of an in-suite, full-size washer and dryer, along with two owned underground parking spaces. Residents can take advantage of exceptional amenities such as an indoor pool, sauna, fitness center, and games room. Condo fees include all utilities (except cable and internet). Ideally located near parks, shopping, schools, and scenic hiking trails, this condo offers the perfect blend of comfort, convenience, and lifestyle. Don’t miss the opportunity to make this stunning condo your new home—book your private showing today!
Zillow last checked: 8 hours ago
Listing updated: August 21, 2025 at 11:53am
Listed by:
Susan Williams, Broker of Record,
Sandstone Realty Group,
Michelle Pitt, Salesperson,
Sandstone Realty Group
Source: ITSO,MLS®#: 40720434Originating MLS®#: Cornerstone Association of REALTORS®
Facts & features
Interior
Bedrooms & bathrooms
- Bedrooms: 2
- Bathrooms: 2
- Full bathrooms: 2
- Main level bathrooms: 2
- Main level bedrooms: 2
Other
- Features: Balcony/Deck, Ensuite, Walkout to Balcony/Deck
- Level: Main
Bedroom
- Level: Main
Bathroom
- Features: 5+ Piece, Ensuite
- Level: Main
Bathroom
- Features: 4-Piece
- Level: Main
Dining room
- Level: Main
Kitchen
- Level: Main
Laundry
- Level: Main
Living room
- Level: Main
Heating
- Forced Air
Cooling
- Central Air
Appliances
- Included: Dishwasher, Dryer, Refrigerator, Stove, Washer
- Laundry: In-Suite
Features
- Ceiling Fan(s)
- Windows: Window Coverings
- Has fireplace: No
Interior area
- Total structure area: 1,232
- Total interior livable area: 1,232 sqft
- Finished area above ground: 1,232
Property
Parking
- Total spaces: 2
- Parking features: Guest
- Garage spaces: 2
- Details: Assigned Space: 103/104
Features
- Patio & porch: Open
- Frontage type: East
Lot
- Features: Urban, Major Highway, Park, Public Transit, Schools, Shopping Nearby
Details
- Parcel number: 120360059
- Zoning: R6
Construction
Type & style
- Home type: Condo
- Architectural style: 1 Storey/Apt
- Property subtype: Condo/Apt Unit, Residential, Condominium
- Attached to another structure: Yes
Materials
- Brick
- Foundation: Unknown
- Roof: Flat
Condition
- 31-50 Years
- New construction: No
Utilities & green energy
- Sewer: Sewer (Municipal)
- Water: Municipal
Community & neighborhood
Location
- Region: Toronto
HOA & financial
HOA
- Has HOA: Yes
- HOA fee: C$895 monthly
- Amenities included: Fitness Center, Game Room, Pool, Sauna, Tennis Court(s), Parking
- Services included: Insurance, Central Air Conditioning, Heat, Hydro, Parking, Water, Water Heater
Price history
| Date | Event | Price |
|---|---|---|
| 8/12/2025 | Sold | C$585,000C$475/sqft |
Source: ITSO #40720434 Report a problem | ||
Public tax history
Tax history is unavailable.
Neighborhood: Mount Olive
Nearby schools
GreatSchools rating
No schools nearby
We couldn't find any schools near this home.



