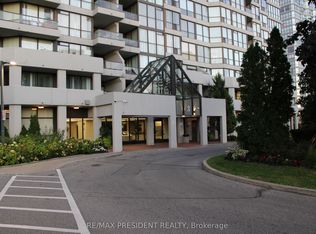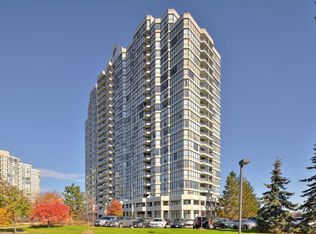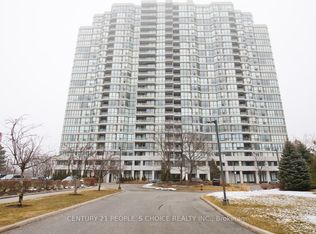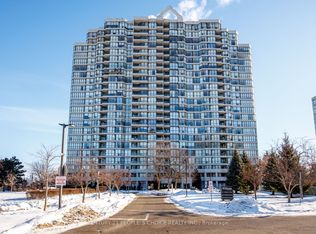- This property is an eastern exposure Corner Unit with lots of sunlight exposure from Top floor. - A luxury condo living with luxury finishes and stunning panoramic views from top corner overlooking beautiful trails, ravines and green outdoor space including view of the CN Tower at a distance; stone throw away to Rowntree Mills Park, Humber River Recreational Trail and various plazas/stores nearby. - Extra High Ceilings with Large Windows, Laminated Hardwood Floor & Granite Kitchen Countertop; fully netted balcony overlooking trails/ravines MAJOR INTERSECTIONS: - Kipling Ave & Finch Ave West - Kipling Ave & Steeles Ave West (York Region is North of Kipling Ave; Peel Region is West of Steeles Ave West) RENTAL PRICE INCLUDES: - Heat, Hydro/Electricity, Water, AC, 2 Underground Parking spaces; washer/dryer (Locker can be included for an additional cost) EXISTING within Unit: - All new S/S appliances; Laundry, Washer/Dryer, Dishwasher, Refrigerator, Stove, Range Hood, Existing Light Fixtures & Window/Wall Coverings TRANSPORTATION: - 5 min walk to Kipling & Steeles Ave W Bus Stop - 40 min bus ride to TTC Highway 407 Subway Terminal - 30 min bus ride to Kipling Subway Station - 5 KM to Hwy ON-27/Finch Ave W (Woodbine Mall); 6 KM to Hwy 7; 7 KM to Hwy 427 - 10 km to Vaughan Metropolitan Centre Hospitals/Schools/Colleges: - Etobicoke General Hospital: 4 KM - Reactivation Care Centre/Humber River Hospital: 12 KM - Childcare-YMCA: 2 KM - Primary/Secondary TDSB Schools: North Kipling Jr.; Smithfield Middle School; Humber Summit Middle School; North Albion Collegiate - Humber College: 4 KM - York University-Keele Campus: 9 KM 5 min walk/KM to: - Grocery (convenient for winter)/No Frills/Sunny's Food Market/Other convenient stores - All major banks including TD, RBC, CIBC, Scotiabank, BMO - McDonalds, Tim Hortons, Starbucks; Restaurants + Plazas - Albion Shopping Centre - Toronto Public Library-Albion Branch - Toronto Police Service-23rd Division - Woodbine Racetrack *AVAILABLE: May 1, 2025* No pets, no smoking, keep space clean, healthy hygienic.
This property is off market, which means it's not currently listed for sale or rent on Zillow. This may be different from what's available on other websites or public sources.



