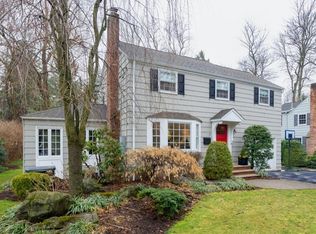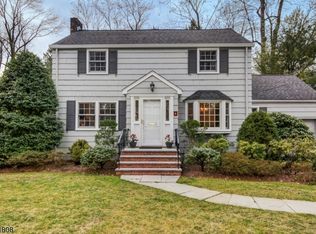Unique location within a prime Chatham Borough neighborhood is home to this classic "All American" center hall Colonial, with enhancements and additions in all the right places. Complete with park-like grounds and paver stone patio surrounded by mature plantings, it affords backyard privacy for outdoor relaxation and entertaining. The fireside living room and formal dining room flank the entry hall on either side, with front views, while an open concept kitchen and family room addition, added in 1993 at the back of the home, is perfect for informal gatherings and casual living. The Leonardis-designed kitchen is country-style, with a tasteful blend of custom Wood Mode and Ohs cabinets, high-end appliances, under-counter lighting and oversized seated center island anchored on Brazilian cherry wood floors. An eating area features a lovely Atrium-topped picture window that brings the outside in, and has access to the side yard and a convenient separate entry from a covered porch and drive. The spacious family room is set beneath a tray ceiling with a large bay window, custom built-ins and hardwood floors. A first-floor sunroom/den/home office has windows on three sides, built-in desk and bookcases, adding cachet and versatility, along with a nearby powder room. Spacious bedrooms reside on the second floor, each with generous closet space, including the master bedroom with a walk-in single closet and adjoining half bath. A full bath with jetted tub shower and built-in linen storage serves two of the bedrooms. Pull-down hallway Bessler stairs lead to additional attic storage. The lower level includes a recreation room, plus home office/exercise room with wall-to-wall carpeting, oversized laundry room, and oodles of storage closets and rooms. Attractive extras include 2016 exterior painting, energy-efficient windows installed in 2008, underground sprinkler system and electric dog fencing, Timberline roof, one-car attached garage with openers, and more. Convenient to Chatham's top-ranked schools, downtown and the New York City Mid-town Direct commuter trains, this delightful home is a Chatham treasure.
This property is off market, which means it's not currently listed for sale or rent on Zillow. This may be different from what's available on other websites or public sources.

