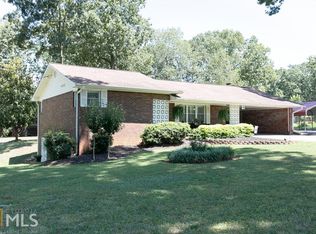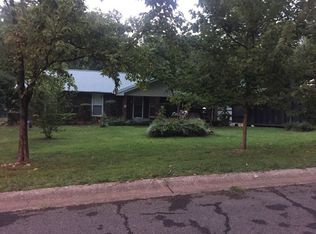Closed
$359,900
3 Roving Hills Cir, Cartersville, GA 30121
4beds
2,386sqft
Single Family Residence
Built in 2025
0.48 Acres Lot
$373,400 Zestimate®
$151/sqft
$2,395 Estimated rent
Home value
$373,400
$340,000 - $407,000
$2,395/mo
Zestimate® history
Loading...
Owner options
Explore your selling options
What's special
New construction home in Roving Hills Estates in North Cartersville! Buyer "FLEX CASH" of $5,000 towards closing costs, pre-paids, or rate buy down with the use of preferred lender and preferred title company. 4 bed, 2.5 bath, 2,386 sq ft. home with an open floor plan, granite countertops and spacious master suite. Minutes away from downtown Cartersville, Hwy 41, and I-75. Flex room on main floor which could be used as an office space, dining room, play room, etc. Mature hardwoods in backyard. Call now for additional information on this home and other new construction homes by City Homes! Please note that virtual tour/photos showcases the home layout and colors and design options although actual home for sale may differ. Photos are of similar model but not that of exact house. Pictures, photographs, colors, features and sizes are for illustration purposes only and will vary from the homes as built.
Zillow last checked: 8 hours ago
Listing updated: July 30, 2025 at 01:24pm
Listed by:
Tori Lantz 404-719-5566,
Trend Atlanta Realty, Inc.
Bought with:
Darka Krsmanovic, 314732
UC Premier Properties
Source: GAMLS,MLS#: 10519872
Facts & features
Interior
Bedrooms & bathrooms
- Bedrooms: 4
- Bathrooms: 3
- Full bathrooms: 2
- 1/2 bathrooms: 1
Kitchen
- Features: Kitchen Island, Pantry, Solid Surface Counters
Heating
- Electric, Central
Cooling
- Electric, Ceiling Fan(s), Central Air
Appliances
- Included: Dishwasher, Disposal, Electric Water Heater, Microwave, Oven/Range (Combo), Stainless Steel Appliance(s)
- Laundry: Upper Level
Features
- Double Vanity, Walk-In Closet(s)
- Flooring: Carpet, Vinyl
- Basement: None
- Has fireplace: No
Interior area
- Total structure area: 2,386
- Total interior livable area: 2,386 sqft
- Finished area above ground: 2,386
- Finished area below ground: 0
Property
Parking
- Parking features: Garage Door Opener, Garage
- Has garage: Yes
Features
- Levels: Two
- Stories: 2
Lot
- Size: 0.48 Acres
- Features: Other
Details
- Parcel number: C0950001017
Construction
Type & style
- Home type: SingleFamily
- Architectural style: Traditional
- Property subtype: Single Family Residence
Materials
- Brick, Other
- Roof: Other
Condition
- Under Construction
- New construction: Yes
- Year built: 2025
Details
- Warranty included: Yes
Utilities & green energy
- Sewer: Public Sewer
- Water: Public
- Utilities for property: Cable Available, Electricity Available, Natural Gas Available, Phone Available, Sewer Available, Sewer Connected, Underground Utilities, Water Available
Community & neighborhood
Community
- Community features: None
Location
- Region: Cartersville
- Subdivision: Roving Hills Estates
Other
Other facts
- Listing agreement: Exclusive Right To Sell
Price history
| Date | Event | Price |
|---|---|---|
| 7/24/2025 | Sold | $359,900$151/sqft |
Source: | ||
| 5/20/2025 | Pending sale | $359,900$151/sqft |
Source: | ||
| 5/11/2025 | Listed for sale | $359,900+414.1%$151/sqft |
Source: | ||
| 1/30/2025 | Sold | $70,000$29/sqft |
Source: Public Record Report a problem | ||
Public tax history
| Year | Property taxes | Tax assessment |
|---|---|---|
| 2024 | $632 -0.4% | $26,000 |
| 2023 | $634 -3.9% | $26,000 |
| 2022 | $660 +23.7% | $26,000 +30% |
Find assessor info on the county website
Neighborhood: 30121
Nearby schools
GreatSchools rating
- 8/10Cloverleaf Elementary SchoolGrades: PK-5Distance: 2.3 mi
- 6/10Red Top Middle SchoolGrades: 6-8Distance: 5.3 mi
- 7/10Cass High SchoolGrades: 9-12Distance: 6 mi
Schools provided by the listing agent
- Elementary: Cartersville Primary/Elementar
- Middle: Cartersville
- High: Cartersville
Source: GAMLS. This data may not be complete. We recommend contacting the local school district to confirm school assignments for this home.
Get a cash offer in 3 minutes
Find out how much your home could sell for in as little as 3 minutes with a no-obligation cash offer.
Estimated market value$373,400
Get a cash offer in 3 minutes
Find out how much your home could sell for in as little as 3 minutes with a no-obligation cash offer.
Estimated market value
$373,400

