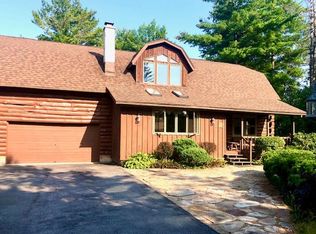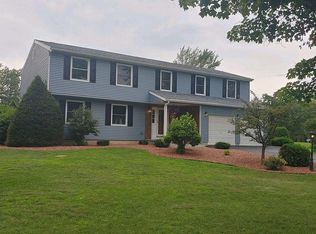Sold for $274,000 on 09/26/24
$274,000
3 Rounds Dr, Peru, NY 12972
3beds
1,432sqft
Single Family Residence
Built in 1989
0.94 Acres Lot
$297,800 Zestimate®
$191/sqft
$2,172 Estimated rent
Home value
$297,800
$232,000 - $381,000
$2,172/mo
Zestimate® history
Loading...
Owner options
Explore your selling options
What's special
This well-maintained ranch style home is in move in condition and is situated on a small quiet side street with great neighbors. Current owners have done many updates since ownership, such as created an open floor plan, new flooring, new kitchen appliances, new water softener, new primary walk -in shower...to name just a few. Other attractive features include the rear 19.3 x 11.7 screened-in porch overlooking a .94 acre deep manicured lot. There is also ample storage in the 14x24 Amish storage shed as well as a shelter logic storage shed. Home has a generac generator for security from power outages. This home won't last long in this swift market! SALE IS CONTINGENT UPON THE SUCCESSFUL CLOSING OF A HOME SELLERS ARE ALREADY UNDER CONTRACT TO PURCHASE.
Zillow last checked: 8 hours ago
Listing updated: September 27, 2024 at 11:06am
Listed by:
Ellen Welch,
Adirondack Coast Realty, LLC
Bought with:
Kathy Bennett, 30BE0514887
RE/MAX North Country
Source: ACVMLS,MLS#: 202498
Facts & features
Interior
Bedrooms & bathrooms
- Bedrooms: 3
- Bathrooms: 2
- Full bathrooms: 2
- Main level bathrooms: 2
- Main level bedrooms: 3
Primary bedroom
- Features: Laminate Counters
- Level: First
- Area: 148.74 Square Feet
- Dimensions: 13.4 x 11.1
Bedroom 1
- Features: Laminate Counters
- Level: First
- Area: 142.6 Square Feet
- Dimensions: 12.4 x 11.5
Bedroom 2
- Features: Laminate Counters
- Level: First
- Area: 75.05 Square Feet
- Dimensions: 9.5 x 7.9
Primary bathroom
- Features: Laminate Counters
- Level: First
- Area: 25.22 Square Feet
- Dimensions: 8.11 x 3.11
Bathroom
- Features: Laminate Counters
- Level: First
- Area: 36.17 Square Feet
- Dimensions: 8.8 x 4.11
Dining room
- Features: Vinyl
- Level: First
- Area: 113.75 Square Feet
- Dimensions: 12.5 x 9.1
Family room
- Features: Luxury Vinyl
- Level: First
- Area: 142.12 Square Feet
- Dimensions: 15.6 x 9.11
Kitchen
- Features: Luxury Vinyl
- Level: First
- Area: 109.89 Square Feet
- Dimensions: 11.1 x 9.9
Living room
- Features: Luxury Vinyl
- Level: First
- Area: 273.79 Square Feet
- Dimensions: 20.9 x 13.1
Office
- Features: Luxury Vinyl
- Level: First
- Area: 60.72 Square Feet
- Dimensions: 9.2 x 6.6
Heating
- Electric, Forced Air, Propane
Cooling
- Window Unit(s)
Appliances
- Included: Dishwasher, Electric Oven, Electric Range, Exhaust Fan, Refrigerator, Water Softener Owned
- Laundry: Main Level
Features
- Open Floorplan
- Flooring: Laminate, Luxury Vinyl, Vinyl
- Doors: Sliding Doors, Storm Door(s)
- Windows: Double Pane Windows, Window Treatments
- Basement: None
Interior area
- Total structure area: 1,432
- Total interior livable area: 1,432 sqft
- Finished area above ground: 1,432
- Finished area below ground: 0
Property
Parking
- Total spaces: 4
- Parking features: Attached Carport, Garage Door Opener, Parking Pad
- Attached garage spaces: 2
- Uncovered spaces: 2
Features
- Levels: One
- Stories: 1
- Patio & porch: Rear Porch, Screened
- Exterior features: Private Yard, Storage
- Pool features: None
- Fencing: Back Yard,Wire,Wood
- Has view: Yes
- View description: Neighborhood
Lot
- Size: 0.94 Acres
- Dimensions: 158 x 267
- Features: Back Yard, Level
- Topography: Level
Details
- Additional structures: Shed(s)
- Parcel number: 268.218.1
- Zoning: Residential
- Other equipment: Generator
Construction
Type & style
- Home type: SingleFamily
- Architectural style: Ranch
- Property subtype: Single Family Residence
Materials
- Vinyl Siding
- Foundation: Slab
Condition
- Updated/Remodeled
- New construction: No
- Year built: 1989
Utilities & green energy
- Electric: Circuit Breakers, Generator
- Sewer: Septic Tank
- Water: Well Drilled
- Utilities for property: Electricity Connected, Internet Connected, Propane
Community & neighborhood
Security
- Security features: Carbon Monoxide Detector(s), Smoke Detector(s)
Location
- Region: Peru
Other
Other facts
- Listing agreement: Exclusive Right To Sell
- Listing terms: Cash,Conventional,FHA,VA Loan
- Road surface type: Paved
Price history
| Date | Event | Price |
|---|---|---|
| 9/26/2024 | Sold | $274,000+3.4%$191/sqft |
Source: | ||
| 7/26/2024 | Pending sale | $264,900$185/sqft |
Source: | ||
| 7/22/2024 | Listed for sale | $264,900+50.6%$185/sqft |
Source: | ||
| 7/29/2019 | Sold | $175,900+1.2%$123/sqft |
Source: | ||
| 6/19/2019 | Pending sale | $173,900$121/sqft |
Source: RE/MAX North Country #166033 Report a problem | ||
Public tax history
| Year | Property taxes | Tax assessment |
|---|---|---|
| 2024 | -- | $245,100 +13.1% |
| 2023 | -- | $216,800 +10.5% |
| 2022 | -- | $196,200 +11.5% |
Find assessor info on the county website
Neighborhood: 12972
Nearby schools
GreatSchools rating
- 7/10Peru Intermediate SchoolGrades: PK-5Distance: 0.5 mi
- 4/10PERU MIDDLE SCHOOLGrades: 6-8Distance: 0.5 mi
- 6/10Peru Senior High SchoolGrades: 9-12Distance: 0.5 mi

