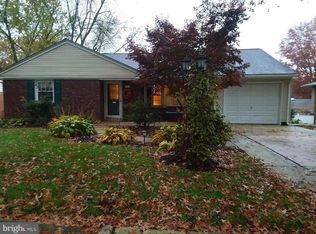Sold for $320,000
$320,000
3 Round Hill Rd, Camp Hill, PA 17011
3beds
1,496sqft
Single Family Residence
Built in 1962
8,712 Square Feet Lot
$325,600 Zestimate®
$214/sqft
$2,105 Estimated rent
Home value
$325,600
Estimated sales range
Not available
$2,105/mo
Zestimate® history
Loading...
Owner options
Explore your selling options
What's special
Charming Country Club Park rancher located in East Penn Township, offering endless potential and a solid foundation. This well-maintained home features 3 bedrooms, 2 full baths, and a 1-car garage, providing both comfort and convenience. The kitchen boasts a cozy wood-burning fireplace and has been recently updated with new countertops, creating a warm and functional space for cooking and gathering. You'll find hardwood and LVP flooring throughout, along with plenty of storage for all your needs. Major upgrades include a new HVAC system for year-round efficiency and comfort, as well as an updated primary bathroom with modern finishes. Thoughtfully improved and move-in ready, this home is waiting for you!
Zillow last checked: 8 hours ago
Listing updated: July 23, 2025 at 06:25am
Listed by:
Michelle Sneidman 717-439-6531,
Keller Williams of Central PA,
Co-Listing Agent: Shawn L Lutz 717-439-8314,
Keller Williams of Central PA
Bought with:
Ronald Henry, RS274736
Coldwell Banker Realty
Source: Bright MLS,MLS#: PACB2040520
Facts & features
Interior
Bedrooms & bathrooms
- Bedrooms: 3
- Bathrooms: 2
- Full bathrooms: 2
- Main level bathrooms: 2
- Main level bedrooms: 3
Primary bedroom
- Features: Flooring - HardWood
- Level: Main
- Area: 168 Square Feet
- Dimensions: 14 x 12
Bedroom 1
- Features: Flooring - HardWood
- Level: Main
- Area: 144 Square Feet
- Dimensions: 12 x 12
Bedroom 2
- Features: Flooring - HardWood
- Level: Main
- Area: 132 Square Feet
- Dimensions: 12 x 11
Dining room
- Features: Flooring - HardWood
- Level: Main
- Area: 100 Square Feet
- Dimensions: 10 x 10
Family room
- Features: Fireplace - Gas, Flooring - HardWood
- Level: Main
- Area: 144 Square Feet
- Dimensions: 12 x 12
Kitchen
- Features: Flooring - Luxury Vinyl Plank
- Level: Main
- Area: 110 Square Feet
- Dimensions: 10 x 11
Living room
- Features: Flooring - HardWood
- Level: Main
- Area: 357 Square Feet
- Dimensions: 21 x 17
Heating
- Heat Pump, Electric
Cooling
- Central Air, Electric
Appliances
- Included: Refrigerator, Washer, Dryer, Oven/Range - Electric, Dishwasher, Water Heater, Microwave, Electric Water Heater
- Laundry: In Basement
Features
- Entry Level Bedroom, Formal/Separate Dining Room, Primary Bath(s)
- Flooring: Hardwood, Luxury Vinyl, Wood
- Windows: Double Hung
- Basement: Full,Unfinished
- Has fireplace: No
Interior area
- Total structure area: 1,496
- Total interior livable area: 1,496 sqft
- Finished area above ground: 1,496
- Finished area below ground: 0
Property
Parking
- Total spaces: 2
- Parking features: Garage Faces Front, Attached, Driveway, Off Street
- Attached garage spaces: 1
- Uncovered spaces: 1
Accessibility
- Accessibility features: Accessible Entrance
Features
- Levels: One
- Stories: 1
- Patio & porch: Patio
- Pool features: None
Lot
- Size: 8,712 sqft
- Features: Cleared, Landscaped, Level
Details
- Additional structures: Above Grade, Below Grade
- Parcel number: 09201850202
- Zoning: RESIDENTIAL
- Zoning description: Residential
- Special conditions: Standard
Construction
Type & style
- Home type: SingleFamily
- Architectural style: Ranch/Rambler
- Property subtype: Single Family Residence
Materials
- Brick, Aluminum Siding
- Foundation: Block
- Roof: Asphalt,Fiberglass
Condition
- Excellent
- New construction: No
- Year built: 1962
Utilities & green energy
- Electric: 200+ Amp Service
- Sewer: Public Sewer
- Water: Public
Community & neighborhood
Location
- Region: Camp Hill
- Subdivision: Country Club Park
- Municipality: EAST PENNSBORO TWP
Other
Other facts
- Listing agreement: Exclusive Right To Sell
- Listing terms: Cash,Conventional,VA Loan,FHA
- Ownership: Fee Simple
Price history
| Date | Event | Price |
|---|---|---|
| 7/23/2025 | Sold | $320,000-1.5%$214/sqft |
Source: | ||
| 7/7/2025 | Pending sale | $325,000$217/sqft |
Source: | ||
| 6/18/2025 | Contingent | $325,000$217/sqft |
Source: | ||
| 5/29/2025 | Price change | $325,000-3.8%$217/sqft |
Source: | ||
| 5/14/2025 | Listed for sale | $337,900$226/sqft |
Source: | ||
Public tax history
| Year | Property taxes | Tax assessment |
|---|---|---|
| 2025 | $3,447 +8.5% | $167,000 |
| 2024 | $3,177 +3.6% | $167,000 |
| 2023 | $3,068 +6.4% | $167,000 |
Find assessor info on the county website
Neighborhood: 17011
Nearby schools
GreatSchools rating
- 5/10West Creek Hills El SchoolGrades: K-5Distance: 2 mi
- 5/10East Pennsboro Area Middle SchoolGrades: 6-8Distance: 3.8 mi
- 8/10East Pennsboro Area Senior High SchoolGrades: 9-12Distance: 3.5 mi
Schools provided by the listing agent
- Middle: East Pennsboro Area
- High: East Pennsboro Area Shs
- District: East Pennsboro Area
Source: Bright MLS. This data may not be complete. We recommend contacting the local school district to confirm school assignments for this home.
Get pre-qualified for a loan
At Zillow Home Loans, we can pre-qualify you in as little as 5 minutes with no impact to your credit score.An equal housing lender. NMLS #10287.
Sell with ease on Zillow
Get a Zillow Showcase℠ listing at no additional cost and you could sell for —faster.
$325,600
2% more+$6,512
With Zillow Showcase(estimated)$332,112
