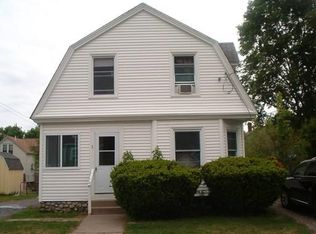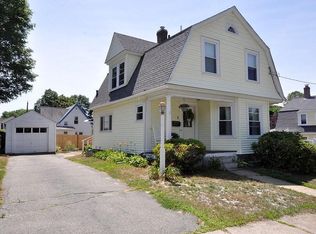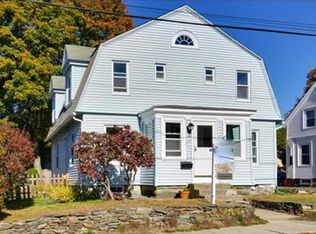Charming Cape brimming with STYLE and character, including wide-plank hardwood flooring throughout. Sunny kitchen features corkboard flooring, Butler's pantry and dining island! Spacious living and dining rooms for relaxing and entertaining. Three bedrooms upstairs, along with a beautifully updated Nantucket bathroom. Private fenced yard has a gardeners touch with beautifully landscaped shrubs and perennials, features a large pergola with grape vines, and a cedar storage shed. Newly re-sided and painted clapboard with shakes exterior, new hot water heater, new gas furnace (installed 11/18). Walk to quaint downtown, rail trail, and recreational areas!
This property is off market, which means it's not currently listed for sale or rent on Zillow. This may be different from what's available on other websites or public sources.


