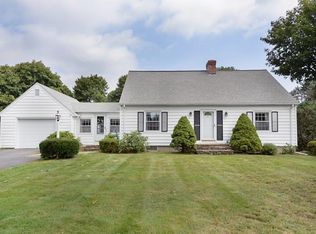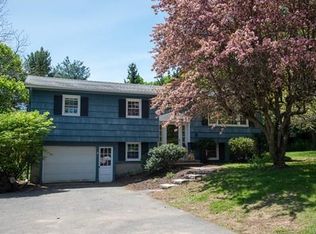Sold for $427,000 on 04/26/24
$427,000
3 Rollingridge Ln, Paxton, MA 01612
4beds
1,248sqft
Single Family Residence
Built in 1967
0.66 Acres Lot
$459,900 Zestimate®
$342/sqft
$2,513 Estimated rent
Home value
$459,900
$428,000 - $497,000
$2,513/mo
Zestimate® history
Loading...
Owner options
Explore your selling options
What's special
Welcome to 3 Rolling Ridge Ln in Paxton, a charming residence nestled in the heart of town. This delightful home spans 1,248 square feet, offering a cozy and inviting atmosphere. Featuring 3 well-appointed bedrooms and 1 full bathroom on the main floor and an additional bedroom and half-bath on the basement, it provides the perfect blend of comfort and convenience. The heart of the home is the living room, warmed by a classic fireplace that promises cozy evenings. The attached garage adds to the ease of living, ensuring your vehicle and storage needs are well accommodated.This property is an ideal sanctuary for those seeking a blend of modern living and serene surroundings. Its thoughtful layout and amenities are designed to cater to your lifestyle, making it a wonderful place to call home.
Zillow last checked: 8 hours ago
Listing updated: April 29, 2024 at 12:11pm
Listed by:
Emmanuel Golob 413-388-3246,
ROVI Homes 413-273-1381
Bought with:
The Balestracci Group
Lamacchia Realty, Inc.
Source: MLS PIN,MLS#: 73208447
Facts & features
Interior
Bedrooms & bathrooms
- Bedrooms: 4
- Bathrooms: 2
- Full bathrooms: 1
- 1/2 bathrooms: 1
Primary bedroom
- Features: Ceiling Fan(s), Flooring - Wood
- Level: First
- Area: 196
- Dimensions: 14 x 14
Bedroom 2
- Features: Ceiling Fan(s), Flooring - Wood
- Level: First
- Area: 168
- Dimensions: 14 x 12
Bedroom 3
- Features: Ceiling Fan(s), Flooring - Wood
- Level: First
- Area: 117
- Dimensions: 13 x 9
Bedroom 4
- Features: Flooring - Wall to Wall Carpet, Exterior Access
- Level: Basement
- Area: 253
- Dimensions: 23 x 11
Bathroom 1
- Features: Bathroom - Tiled With Tub & Shower, Flooring - Stone/Ceramic Tile
- Level: First
- Area: 64
- Dimensions: 8 x 8
Bathroom 2
- Features: Bathroom - Half, Flooring - Stone/Ceramic Tile
- Level: Basement
Dining room
- Features: Slider, Lighting - Pendant
- Level: First
- Area: 121
- Dimensions: 11 x 11
Family room
- Features: Flooring - Wall to Wall Carpet
- Level: Basement
- Area: 420
- Dimensions: 21 x 20
Kitchen
- Level: First
- Area: 132
- Dimensions: 12 x 11
Living room
- Features: Flooring - Wood, Window(s) - Bay/Bow/Box
- Level: First
- Area: 330
- Dimensions: 22 x 15
Heating
- Baseboard, Oil
Cooling
- None
Appliances
- Laundry: In Basement, Electric Dryer Hookup, Washer Hookup
Features
- Flooring: Wood, Tile, Vinyl, Carpet
- Basement: Full,Partially Finished,Walk-Out Access,Interior Entry,Garage Access
- Number of fireplaces: 2
- Fireplace features: Family Room, Living Room
Interior area
- Total structure area: 1,248
- Total interior livable area: 1,248 sqft
Property
Parking
- Total spaces: 7
- Parking features: Under, Off Street
- Attached garage spaces: 1
- Uncovered spaces: 6
Features
- Patio & porch: Deck - Wood
- Exterior features: Deck - Wood, Storage
Lot
- Size: 0.66 Acres
- Features: Level
Details
- Parcel number: M:00018 L:00080,3216829
- Zoning: OR4
Construction
Type & style
- Home type: SingleFamily
- Architectural style: Ranch
- Property subtype: Single Family Residence
Materials
- Foundation: Concrete Perimeter
- Roof: Shingle
Condition
- Year built: 1967
Utilities & green energy
- Electric: Fuses
- Sewer: Private Sewer
- Water: Public
- Utilities for property: for Gas Range, for Gas Oven, for Electric Dryer, Washer Hookup
Community & neighborhood
Community
- Community features: Shopping, Park, Walk/Jog Trails, House of Worship, Public School
Location
- Region: Paxton
Price history
| Date | Event | Price |
|---|---|---|
| 4/26/2024 | Sold | $427,000-0.7%$342/sqft |
Source: MLS PIN #73208447 | ||
| 3/15/2024 | Contingent | $429,900$344/sqft |
Source: MLS PIN #73208447 | ||
| 3/5/2024 | Listed for sale | $429,900+45.7%$344/sqft |
Source: MLS PIN #73208447 | ||
| 9/14/2008 | Listing removed | $295,000$236/sqft |
Source: MLShomeFinder.com #70672990 | ||
| 7/26/2008 | Listed for sale | $295,000+5.7%$236/sqft |
Source: MLShomeFinder.com #70672990 | ||
Public tax history
| Year | Property taxes | Tax assessment |
|---|---|---|
| 2025 | $5,550 -3.1% | $376,500 +5.7% |
| 2024 | $5,726 -0.6% | $356,300 +8.7% |
| 2023 | $5,761 +4.3% | $327,700 +12.6% |
Find assessor info on the county website
Neighborhood: 01612
Nearby schools
GreatSchools rating
- 5/10Paxton Center SchoolGrades: K-8Distance: 0.8 mi
- 7/10Wachusett Regional High SchoolGrades: 9-12Distance: 3.4 mi
Get a cash offer in 3 minutes
Find out how much your home could sell for in as little as 3 minutes with a no-obligation cash offer.
Estimated market value
$459,900
Get a cash offer in 3 minutes
Find out how much your home could sell for in as little as 3 minutes with a no-obligation cash offer.
Estimated market value
$459,900

