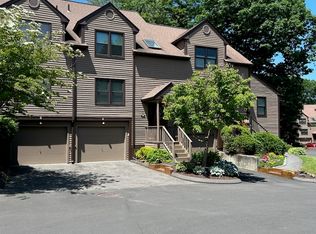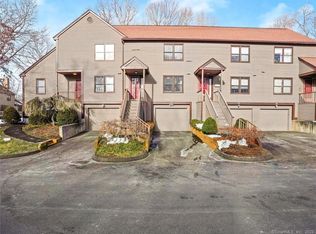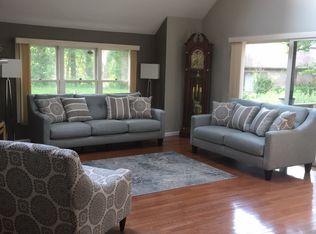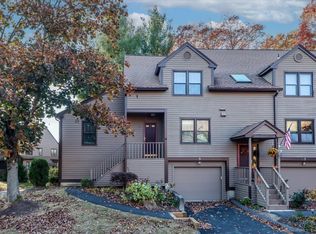Sold for $410,000 on 10/08/24
$410,000
3 Rolling Ridge Road #3, Monroe, CT 06468
2beds
1,702sqft
Condominium, Townhouse
Built in 1985
-- sqft lot
$437,400 Zestimate®
$241/sqft
$2,995 Estimated rent
Home value
$437,400
$389,000 - $490,000
$2,995/mo
Zestimate® history
Loading...
Owner options
Explore your selling options
What's special
Welcome to this beautifully updated 2-bedroom, 2-bathroom townhouse, where modern convenience meets comfort. This home has been meticulously upgraded, featuring a kitchen with new appliances, granite countertops, fresh paint, and new flooring. Enjoy the natural light streaming through all-new windows and a new slider that opens to the porch. Additional updates include a new garage door, an upgraded electric panel, new interior doors, and new flooring throughout. The townhouse also boasts a small loft area, perfect for a home office, and a finished lower level that provides additional versatile living space. A condo complex with fantastic amenities, including 2 pools, tennis and pickleball courts, walking paths, and a serene lake. This move-in-ready home provides a perfect blend of style and functionality in a vibrant community setting.
Zillow last checked: 8 hours ago
Listing updated: October 08, 2024 at 01:41pm
Listed by:
Adam Wagner 203-258-3175,
Keller Williams Prestige Prop. 203-327-6700,
Geo Crume 203-692-5915,
Keller Williams Prestige Prop.
Bought with:
Herman Huang, REB.0790040
Keller Williams Prestige Prop.
Source: Smart MLS,MLS#: 24035977
Facts & features
Interior
Bedrooms & bathrooms
- Bedrooms: 2
- Bathrooms: 2
- Full bathrooms: 2
Primary bedroom
- Features: Wall/Wall Carpet
- Level: Upper
- Area: 195 Square Feet
- Dimensions: 13 x 15
Bedroom
- Features: Wall/Wall Carpet
- Level: Main
- Area: 221 Square Feet
- Dimensions: 13 x 17
Primary bathroom
- Features: Remodeled, Tub w/Shower, Tile Floor
- Level: Upper
Bathroom
- Features: Remodeled
- Level: Main
Dining room
- Features: Laminate Floor
- Level: Main
- Area: 180 Square Feet
- Dimensions: 10 x 18
Kitchen
- Features: Remodeled, Granite Counters, Laminate Floor
- Level: Main
- Area: 126 Square Feet
- Dimensions: 14 x 9
Living room
- Features: Skylight, Cathedral Ceiling(s), Fireplace, Sliders, Laminate Floor
- Level: Main
- Area: 252 Square Feet
- Dimensions: 14 x 18
Loft
- Level: Upper
- Area: 117 Square Feet
- Dimensions: 13 x 9
Rec play room
- Features: Remodeled, Laminate Floor
- Level: Lower
- Area: 231 Square Feet
- Dimensions: 21 x 11
Heating
- Forced Air, Natural Gas
Cooling
- Central Air
Appliances
- Included: Electric Range, Range Hood, Refrigerator, Dishwasher, Washer, Dryer, Gas Water Heater, Water Heater
- Laundry: Lower Level, Upper Level
Features
- Entrance Foyer
- Doors: Storm Door(s)
- Basement: Full,Heated,Storage Space,Garage Access,Cooled,Partially Finished
- Attic: Access Via Hatch
- Number of fireplaces: 1
Interior area
- Total structure area: 1,702
- Total interior livable area: 1,702 sqft
- Finished area above ground: 1,471
- Finished area below ground: 231
Property
Parking
- Total spaces: 2
- Parking features: Attached, Paved
- Attached garage spaces: 1
Features
- Stories: 3
- Patio & porch: Porch
- Has private pool: Yes
- Pool features: In Ground
- Waterfront features: Walk to Water
Lot
- Features: Level
Details
- Parcel number: 179557
- Zoning: MFR
Construction
Type & style
- Home type: Condo
- Architectural style: Townhouse
- Property subtype: Condominium, Townhouse
Materials
- Clapboard
Condition
- New construction: No
- Year built: 1985
Utilities & green energy
- Sewer: Septic Tank
- Water: Public
Green energy
- Energy efficient items: Doors
Community & neighborhood
Community
- Community features: Basketball Court, Golf, Lake, Library, Paddle Tennis, Park, Pool, Tennis Court(s)
Location
- Region: Monroe
HOA & financial
HOA
- Has HOA: Yes
- HOA fee: $363 monthly
- Amenities included: Clubhouse, Pool, Tennis Court(s), Management
- Services included: Maintenance Grounds, Trash, Snow Removal
Price history
| Date | Event | Price |
|---|---|---|
| 10/8/2024 | Sold | $410,000+2.8%$241/sqft |
Source: | ||
| 8/30/2024 | Listed for sale | $399,000+24.7%$234/sqft |
Source: | ||
| 6/22/2022 | Sold | $319,999+4.9%$188/sqft |
Source: | ||
| 6/15/2022 | Contingent | $305,000$179/sqft |
Source: | ||
| 5/20/2022 | Pending sale | $305,000$179/sqft |
Source: | ||
Public tax history
Tax history is unavailable.
Neighborhood: Stepney
Nearby schools
GreatSchools rating
- 8/10Stepney Elementary SchoolGrades: K-5Distance: 1.3 mi
- 7/10Jockey Hollow SchoolGrades: 6-8Distance: 1.2 mi
- 9/10Masuk High SchoolGrades: 9-12Distance: 3.2 mi

Get pre-qualified for a loan
At Zillow Home Loans, we can pre-qualify you in as little as 5 minutes with no impact to your credit score.An equal housing lender. NMLS #10287.
Sell for more on Zillow
Get a free Zillow Showcase℠ listing and you could sell for .
$437,400
2% more+ $8,748
With Zillow Showcase(estimated)
$446,148


