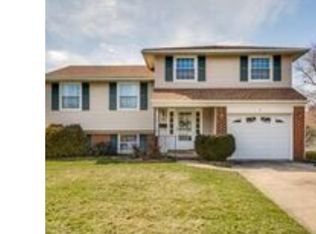Welcome Home to this meticulously kept 2-story colonial home with room for the whole family! Exterior features large double-width driveway, brick walkway leading up to the covered porch and professional landscaping. Enter into a spacious tiled foyer which provides easy access to the living room, kitchen or family room. Starting in the front of the home, the living room is to the right with large triple window allowing the natural light to pour in! Continue through to the dining room which provides plenty of space to host all the family dinners Sliding glass doors here lead to a fabulous screened in porch overlooking the gardens. Just beyond the dining room is the recently renovated eat-in kitchen with stunning Kraft Maid Maple cabinetry accented by stainless appliances, granite counters and stone backsplash. The real star of the show is the massive family room accessible from both the kitchen and foyer space. This large room is excellent for gathering and offers vaulted ceilings and multiple skylights. Gas fireplace for those chilly evenings. Great for entertaining and for the holidays! All the bedrooms are very spacious. A half bath and an oversized laundry/utility room with plenty of room to double as a workshop or office complete this level! Upstairs, all bedrooms are spacious and offer ceiling fans and original hardwood flooring. The smallest bedroom has the original hardwoods exposed while the additional bedrooms currently have carpet covering them. The master boasts neutral carpet and an abundance of spacious closets. The hall bath is centrally located to all bedrooms. The exterior gardens bloom with such beauty all spring and summer long. A real treat! This home has convenient access to routes 30, 42, 295 and the NJ Turnpike!
This property is off market, which means it's not currently listed for sale or rent on Zillow. This may be different from what's available on other websites or public sources.
