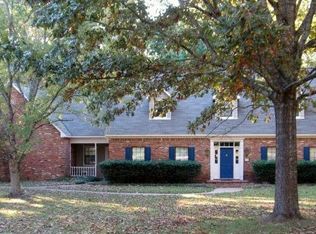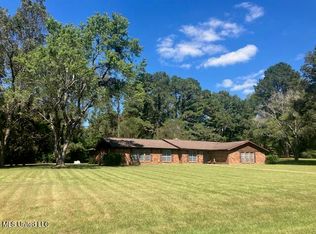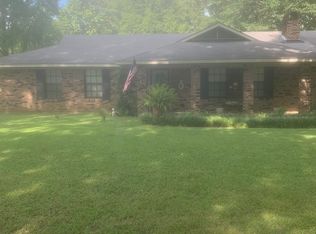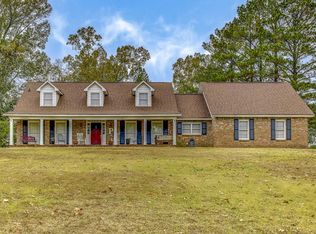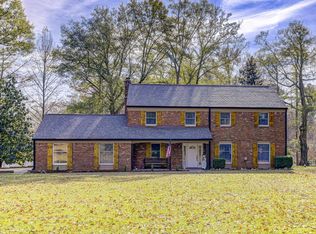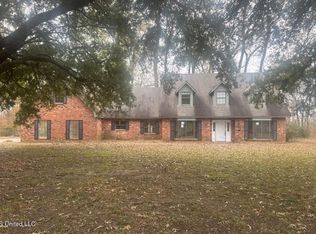A nearly 2 acre spacious corner lot home in one of Vicksburg's more sought after neighborhoods in the Warren Central School District. The property has plenty of unique features including an in-ground pool, 2 car garage, near by fishing access, 4 year old roof, large external carport, and 2 different living spaces.
For sale
Price cut: $14.5K (11/11)
$305,000
3 Rolling Hill Rd, Vicksburg, MS 39183
5beds
3,116sqft
Est.:
Single Family Residence
Built in 1979
1.9 Acres Lot
$290,900 Zestimate®
$98/sqft
$-- HOA
What's special
In-ground poolLarge external carportNearby fishing accessCorner lot
- 91 days |
- 840 |
- 50 |
Zillow last checked: 8 hours ago
Listing updated: January 06, 2026 at 08:19am
Listed by:
Robert Bell,
Coldwell Banker All Stars 601-634-8928
Source: Vicksburg Warren County BOR,MLS#: 33303
Tour with a local agent
Facts & features
Interior
Bedrooms & bathrooms
- Bedrooms: 5
- Bathrooms: 3
- Full bathrooms: 2
- 1/2 bathrooms: 1
Rooms
- Room types: Eat In Kitchen, Family Room, Dining Room, Living Room, Laundry, Master Bathroom, Walk-in Closet(s)
Heating
- Central
Cooling
- Central Air
Appliances
- Included: Dishwasher, Refrigerator, Stove, Range Hood, Electric Water Heater
- Laundry: Inside
Features
- Cable TV
- Flooring: Carpet
- Has fireplace: Yes
- Fireplace features: One
Interior area
- Total structure area: 3,116
- Total interior livable area: 3,116 sqft
Video & virtual tour
Property
Parking
- Parking features: Two, Garage Door Opener
- Has garage: Yes
Features
- Levels: Two
- Patio & porch: Patio
- Has private pool: Yes
- Pool features: In Ground
- Fencing: Wood
Lot
- Size: 1.9 Acres
- Dimensions: 82,764 sqft
- Features: 1-5 acres
Details
- Additional structures: Portable Shed, Permanent Shed
- Parcel number: 0734410800001100
Construction
Type & style
- Home type: SingleFamily
- Property subtype: Single Family Residence
Materials
- Brick, Sheet Rock Walls
- Foundation: Slab
- Roof: Composition
Condition
- Year built: 1979
Utilities & green energy
- Gas: None
- Sewer: Septic Tank
- Water: Public
Community & HOA
Community
- Subdivision: Great Lake Estates
Location
- Region: Vicksburg
Financial & listing details
- Price per square foot: $98/sqft
- Tax assessed value: $208,970
- Annual tax amount: $3,819
- Date on market: 10/20/2025
- Listing terms: Cash,New Loan
Estimated market value
$290,900
$276,000 - $305,000
$2,171/mo
Price history
Price history
| Date | Event | Price |
|---|---|---|
| 11/11/2025 | Price change | $305,000-4.5%$98/sqft |
Source: Vicksburg Warren County BOR #33303 Report a problem | ||
| 10/20/2025 | Listed for sale | $319,500-5.7%$103/sqft |
Source: Vicksburg Warren County BOR #33303 Report a problem | ||
| 9/5/2025 | Listing removed | $338,900$109/sqft |
Source: | ||
| 5/1/2025 | Price change | $338,900-3.1%$109/sqft |
Source: Vicksburg Warren County BOR #33003 Report a problem | ||
| 3/8/2025 | Price change | $349,900+6%$112/sqft |
Source: Vicksburg Warren County BOR #33003 Report a problem | ||
Public tax history
Public tax history
| Year | Property taxes | Tax assessment |
|---|---|---|
| 2024 | $3,817 +70.1% | $31,346 +50% |
| 2023 | $2,245 +0.6% | $20,897 +0.5% |
| 2022 | $2,231 +3.3% | $20,787 +2.9% |
Find assessor info on the county website
BuyAbility℠ payment
Est. payment
$1,766/mo
Principal & interest
$1443
Property taxes
$216
Home insurance
$107
Climate risks
Neighborhood: 39183
Nearby schools
GreatSchools rating
- 2/10Warren Central Intermediate SchoolGrades: 3-6Distance: 3.4 mi
- 3/10Warren Central Junior High SchoolGrades: 7-8Distance: 6.7 mi
- 5/10Warren Central High SchoolGrades: 9-12Distance: 5.4 mi
- Loading
- Loading
