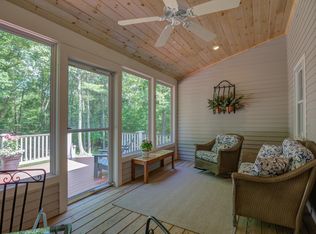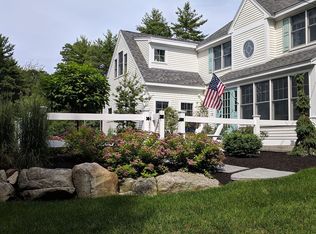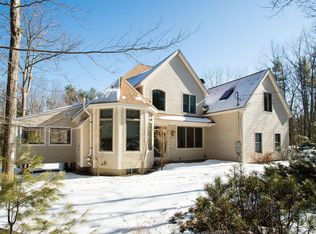At the end of a quiet road in a cleared private oasis lies one of the most unique properties in Cape Neddick. Situated on 6.8 acres, this contemporary home boasts notable craftsmanship and intrigue. The main level is highlighted by a grand 25-foot vaulted great room with a dramatic granite chimney with Russian soapstone woodstove replete with pizza oven. The room is surrounded by oversized windows and doors flooding the main living area with natural light. Through the doors, the expansive tiered deck overlooks the beautifully maintained landscape with a man-made natural pond, goldfish pond highlighted by natural outcroppings of rock and ledge. The formal dining room with Australian Cyprus flooring and a spacious custom eat-in kitchen with center island and walk-in pantry, make for easy living and provide ample space for entertaining. Completing the main level is a bedroom with en-suite full bath and access to the 4-season sun porch overlooking serene forest views. Following the stairway to the second level, the landing is open, overlooking the great room, and is host to built-in shelving, a gas woodstove, and makes for an ideal space for a library or home office. Also on this level is the intriguing primary suite, featuring an expansive walk-in closet, an in-room 7-head glass shower unit, and a private balcony overlooking the natural pond. Two additional bedrooms sharing a full bath, complete 2nd level.
This property is off market, which means it's not currently listed for sale or rent on Zillow. This may be different from what's available on other websites or public sources.



