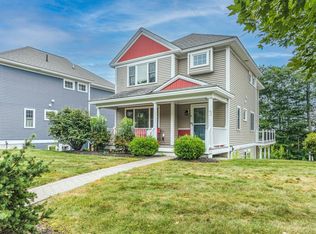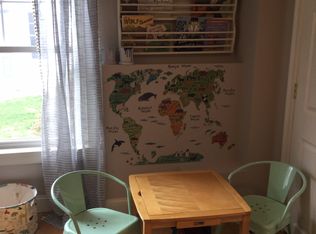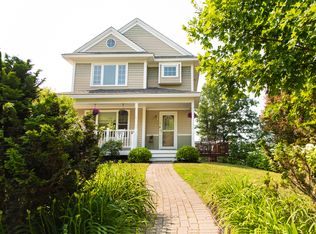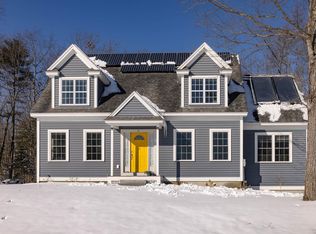Closed
Listed by:
Nina Fee,
KW Coastal and Lakes & Mountains Realty 603-610-8500
Bought with: BHG Masiello Durham
$775,000
3 Rocky Ridge Circle, Exeter, NH 03833
3beds
2,422sqft
Condominium
Built in 2008
-- sqft lot
$790,400 Zestimate®
$320/sqft
$3,944 Estimated rent
Home value
$790,400
$727,000 - $854,000
$3,944/mo
Zestimate® history
Loading...
Owner options
Explore your selling options
What's special
Surrounded by a charming neighborhood and just steps from Exeter’s scenic trails, this home is a must-see! Built by Chinburg with energy efficiency in mind, 3 Rocky Ridge Circle offers the feel of a single-family home with the ease of condo living, featuring thoughtful design, quality craftsmanship, and numerous upgrades. The charming farmer’s porch leads to a welcoming foyer with a coat closet and powder room. Gleaming hardwood floors flow through the main level, highlighting the elegant dining room and spacious kitchen with granite countertops, an oversized center island, and a refreshed backsplash for a bright, like-new appeal. The sunlit living room features a gas fireplace, reading nook, & a slider leading to a newly built deck with private wooded views. Upstairs, the primary suite offers a walk-in closet and designated bathroom, while two additional bedrooms, a full bath, and laundry room complete the second floor. The newly finished lower level includes a bonus room with a closet, storage, making it the perfect space for an office, guest room, or playroom. Additional closet storage, a mudroom space, and access to the two-car garage complete this level. Set in a beautiful neighborhood, this home offers easy access to Exeter’s scenic trails, perfect for walking, biking, and enjoying nature year-round, and Route 101 is just minutes away for convenient commuting. OPEN HOUSE FRI 3/14 4:00-6:00pm & SAT 3/15 11:00-1:00pm!
Zillow last checked: 8 hours ago
Listing updated: April 23, 2025 at 03:07pm
Listed by:
Nina Fee,
KW Coastal and Lakes & Mountains Realty 603-610-8500
Bought with:
Beth Rohde Campbell
BHG Masiello Durham
Source: PrimeMLS,MLS#: 5031981
Facts & features
Interior
Bedrooms & bathrooms
- Bedrooms: 3
- Bathrooms: 3
- Full bathrooms: 2
- 1/2 bathrooms: 1
Heating
- Propane, Hot Air
Cooling
- Central Air
Appliances
- Included: Dishwasher, Microwave, Electric Range, Gas Stove, Propane Water Heater
- Laundry: 2nd Floor Laundry
Features
- Dining Area, Primary BR w/ BA
- Flooring: Hardwood, Laminate, Tile
- Basement: Daylight,Finished,Interior Access,Exterior Entry,Walk-Out Access
- Has fireplace: Yes
- Fireplace features: Gas
Interior area
- Total structure area: 2,422
- Total interior livable area: 2,422 sqft
- Finished area above ground: 1,914
- Finished area below ground: 508
Property
Parking
- Total spaces: 4
- Parking features: Paved, Garage, Parking Spaces 4, Reserved, Underground, Attached
- Garage spaces: 2
Features
- Levels: Two
- Stories: 2
- Exterior features: Deck
Lot
- Features: Landscaped
Details
- Parcel number: EXTRM019L016103
- Zoning description: RU
- Other equipment: Sprinkler System
Construction
Type & style
- Home type: Condo
- Property subtype: Condominium
Materials
- Vinyl Exterior
- Foundation: Concrete
- Roof: Architectural Shingle
Condition
- New construction: No
- Year built: 2008
Utilities & green energy
- Electric: 200+ Amp Service
- Sewer: Shared
- Utilities for property: Underground Utilities
Community & neighborhood
Security
- Security features: Smoke Detector(s)
Location
- Region: Exeter
- Subdivision: Cottages At Forest Ridge
HOA & financial
Other financial information
- Additional fee information: Fee: $284
Other
Other facts
- Road surface type: Paved
Price history
| Date | Event | Price |
|---|---|---|
| 4/22/2025 | Sold | $775,000+14.8%$320/sqft |
Source: | ||
| 3/13/2025 | Listed for sale | $674,900+92.8%$279/sqft |
Source: | ||
| 7/2/2015 | Sold | $350,000-4.1%$145/sqft |
Source: Public Record Report a problem | ||
| 5/4/2015 | Pending sale | $364,900$151/sqft |
Source: Bean Group / Portsmouth #4381747 Report a problem | ||
| 9/4/2014 | Listed for sale | $364,900-6.4%$151/sqft |
Source: Bean Group #4381747 Report a problem | ||
Public tax history
| Year | Property taxes | Tax assessment |
|---|---|---|
| 2024 | $8,842 -6.7% | $497,000 +40.4% |
| 2023 | $9,480 +8.2% | $354,000 |
| 2022 | $8,762 +1.1% | $354,000 |
Find assessor info on the county website
Neighborhood: 03833
Nearby schools
GreatSchools rating
- NAMain Street SchoolGrades: PK-2Distance: 2.5 mi
- 7/10Cooperative Middle SchoolGrades: 6-8Distance: 4.3 mi
- 8/10Exeter High SchoolGrades: 9-12Distance: 1.6 mi
Schools provided by the listing agent
- Elementary: Lincoln Street Elementary
- Middle: Cooperative Middle School
- High: Exeter High School
- District: Exeter School District SAU #16
Source: PrimeMLS. This data may not be complete. We recommend contacting the local school district to confirm school assignments for this home.
Get a cash offer in 3 minutes
Find out how much your home could sell for in as little as 3 minutes with a no-obligation cash offer.
Estimated market value$790,400
Get a cash offer in 3 minutes
Find out how much your home could sell for in as little as 3 minutes with a no-obligation cash offer.
Estimated market value
$790,400



