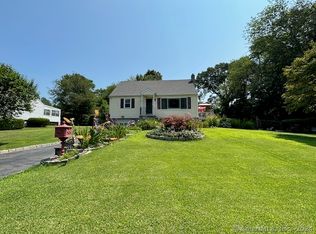Sold for $720,000 on 04/15/25
$720,000
3 Rockmeadow Road, Norwalk, CT 06850
3beds
1,632sqft
Single Family Residence
Built in 1960
0.28 Acres Lot
$746,100 Zestimate®
$441/sqft
$4,093 Estimated rent
Maximize your home sale
Get more eyes on your listing so you can sell faster and for more.
Home value
$746,100
$671,000 - $836,000
$4,093/mo
Zestimate® history
Loading...
Owner options
Explore your selling options
What's special
Welcome to this beautifully updated, move-in-ready Cape nestled on a peaceful cul-de-sac in Norwalk. Featuring an inviting open floor plan with gleaming hardwood floors, this home offers both comfort and style. The bright and spacious family room boasts a cozy fireplace and a large bay window, filling the space with natural light. The updated kitchen leads seamlessly to a private deck-great for outdoor dining and relaxation. The first floor includes a generously sized primary bedroom, a second bedroom, and two stylishly updated full bathrooms. Upstairs, you'll find another bedroom, along with a versatile bonus room. Outside, a charming private fenced in backyard leading through beautifully maintained gardens. This delightful home offers a blend of modern updates and classic charm in a desirable location close to stores, schools and highway. An easy commute to NYC adds the perfect touch of urban convenience to our suburban charm. Don't miss this opportunity! roof-2016 garage door motor-2018 updated electric-2018 washer/dryer 2018 Fence-2019 Nest thermostat-2019 renovations Primary/upstairs/bathroom 2019 Floors redone 2017 and more! ***Highest and Best by tomorrow morning per seller. Thank you!
Zillow last checked: 8 hours ago
Listing updated: April 15, 2025 at 11:41am
Listed by:
Mimi L. Auer 203-733-3547,
Coldwell Banker Realty 203-254-7100
Bought with:
Lisa Sorbara, RES.0794957
William Raveis Real Estate
Source: Smart MLS,MLS#: 24077098
Facts & features
Interior
Bedrooms & bathrooms
- Bedrooms: 3
- Bathrooms: 2
- Full bathrooms: 2
Primary bedroom
- Features: Remodeled, Hardwood Floor
- Level: Main
Bedroom
- Features: Hardwood Floor
- Level: Main
Bedroom
- Features: Remodeled, Wall/Wall Carpet
- Level: Upper
Bathroom
- Features: Remodeled, Granite Counters, Full Bath, Tub w/Shower, Marble Floor, Tile Floor
- Level: Main
Bathroom
- Features: Stall Shower, Tile Floor
- Level: Main
Dining room
- Features: Combination Liv/Din Rm, Hardwood Floor
- Level: Main
Living room
- Features: Bay/Bow Window, Fireplace, Hardwood Floor
- Level: Main
Rec play room
- Features: Remodeled, Wall/Wall Carpet
- Level: Upper
Heating
- Hot Water, Oil
Cooling
- Central Air
Appliances
- Included: Electric Cooktop, Electric Range, Oven/Range, Microwave, Refrigerator, Dishwasher, Disposal, Washer, Dryer, Water Heater
- Laundry: Main Level
Features
- Open Floorplan, Smart Thermostat
- Doors: Storm Door(s)
- Basement: Full,Unfinished,Storage Space,Garage Access,Concrete
- Attic: Crawl Space,Access Via Hatch
- Number of fireplaces: 1
Interior area
- Total structure area: 1,632
- Total interior livable area: 1,632 sqft
- Finished area above ground: 1,392
- Finished area below ground: 240
Property
Parking
- Total spaces: 1
- Parking features: Attached, Garage Door Opener
- Attached garage spaces: 1
Features
- Patio & porch: Deck, Patio
- Exterior features: Sidewalk, Awning(s), Rain Gutters, Garden, Lighting, Stone Wall
- Fencing: Privacy,Full
Lot
- Size: 0.28 Acres
- Features: Secluded, Few Trees, Level, Cul-De-Sac
Details
- Parcel number: 248773
- Zoning: B
Construction
Type & style
- Home type: SingleFamily
- Architectural style: Cape Cod
- Property subtype: Single Family Residence
Materials
- Vinyl Siding
- Foundation: Concrete Perimeter
- Roof: Asphalt,Shingle
Condition
- New construction: No
- Year built: 1960
Utilities & green energy
- Sewer: Public Sewer
- Water: Public
- Utilities for property: Cable Available
Green energy
- Energy efficient items: Thermostat, Ridge Vents, Doors
Community & neighborhood
Security
- Security features: Security System
Community
- Community features: Park, Playground, Shopping/Mall
Location
- Region: Norwalk
- Subdivision: Spring Hill
Price history
| Date | Event | Price |
|---|---|---|
| 4/15/2025 | Sold | $720,000+9.1%$441/sqft |
Source: | ||
| 4/2/2025 | Pending sale | $660,000$404/sqft |
Source: | ||
| 2/28/2025 | Listed for sale | $660,000+69.2%$404/sqft |
Source: | ||
| 11/16/2017 | Sold | $390,000-3.2%$239/sqft |
Source: | ||
| 9/18/2017 | Price change | $403,000-4%$247/sqft |
Source: Real Estate Marketing LLC #170012381 Report a problem | ||
Public tax history
| Year | Property taxes | Tax assessment |
|---|---|---|
| 2025 | $10,049 +19.6% | $419,640 +17.8% |
| 2024 | $8,401 +24.5% | $356,090 +32.8% |
| 2023 | $6,748 +1.9% | $268,180 |
Find assessor info on the county website
Neighborhood: 06850
Nearby schools
GreatSchools rating
- 4/10Kendall Elementary SchoolGrades: PK-5Distance: 0.2 mi
- 4/10Ponus Ridge Middle SchoolGrades: 6-8Distance: 0.6 mi
- 3/10Brien Mcmahon High SchoolGrades: 9-12Distance: 2.1 mi
Schools provided by the listing agent
- High: Norwalk
Source: Smart MLS. This data may not be complete. We recommend contacting the local school district to confirm school assignments for this home.

Get pre-qualified for a loan
At Zillow Home Loans, we can pre-qualify you in as little as 5 minutes with no impact to your credit score.An equal housing lender. NMLS #10287.
Sell for more on Zillow
Get a free Zillow Showcase℠ listing and you could sell for .
$746,100
2% more+ $14,922
With Zillow Showcase(estimated)
$761,022