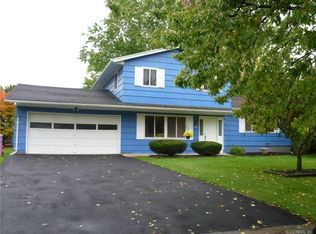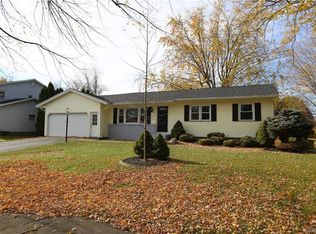Bring your ideas! This nearly 1,800 sqft home has so much to offer! Part of the work has already been done for you, including removal of all carpeting, revealing the beautiful hard-wood floors throughout part of the first-floor and the all of second! All newer stainless steel kitchen appliances stay, and the dishwasher was never even hooked up/used! The sunken living room and connected den can be reimagined to fit your needs. Maybe a home office, or school room for the kids! Large corner lot, 2 car attached garage, and shed for extra storage are great exterior features of this home. Being sold AS-IS. Don't miss your chance to customize an affordable home in this competitive market! Delayed Negotiations until Saturday 1/16 @ 5PM.
This property is off market, which means it's not currently listed for sale or rent on Zillow. This may be different from what's available on other websites or public sources.

