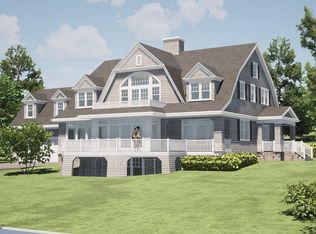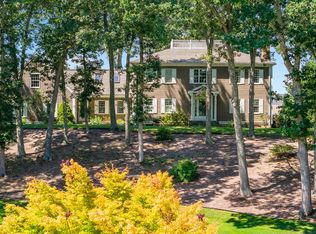Sold for $3,007,177 on 07/23/25
$3,007,177
3 Rockhill Road, East Sandwich, MA 02537
5beds
4,200sqft
Single Family Residence
Built in 2024
0.73 Acres Lot
$3,072,900 Zestimate®
$716/sqft
$5,984 Estimated rent
Home value
$3,072,900
$2.77M - $3.41M
$5,984/mo
Zestimate® history
Loading...
Owner options
Explore your selling options
What's special
Welcome to spectacular Rockhill Estates - an intimate collection of 11 historically-approved Shingle Style luxury homes offering ocean views and exceptional bespoke finishes. Each home is custom designed by award-winning architecture firm, Arcadia, and is a breathtaking, one-of-a-kind piece of artistic craftsmanship. This winter, are proud to present 3 Rockhill, a five bedroom, five bathroom Nantucket Gambrel that honors the seafaring history of Cape Cod's famed Widow's Walks with a glorious second floor deck and large covered porch to capture both sunrise and sunset over the water (and perhaps a sailing Tallship). Offering 4200 sq feet of decadent living space, Palladio floors, two full Primary suites, generous home office, bluestone patio, gourmet kitchen with Thermador appliances, and custom cabinets and closets throughout, this home epitomizes what it is to live the good life by the Atlantic's inspiring heartbeat. A mile to Historic Sandwich and the famed Boardwalk.
Zillow last checked: 8 hours ago
Listing updated: July 23, 2025 at 03:26pm
Listed by:
Kathleen Conway 508-415-1295,
Keller Williams Realty
Bought with:
Diana S Lucivero, 9531915
Compass Massachusetts, LLC
Source: CCIMLS,MLS#: 22305320
Facts & features
Interior
Bedrooms & bathrooms
- Bedrooms: 5
- Bathrooms: 5
- Full bathrooms: 5
Primary bedroom
- Description: Flooring: Wood
- Features: Walk-In Closet(s), Recessed Lighting, Closet, Built-in Features
- Level: First
Bedroom 2
- Description: Flooring: Wood
- Features: Private Full Bath, Walk-In Closet(s)
- Level: Second
Bedroom 3
- Description: Flooring: Wood
- Features: Closet
- Level: Second
Bedroom 4
- Description: Flooring: Wood
- Features: Private Full Bath
- Level: Second
Primary bathroom
- Features: Private Full Bath
Dining room
- Description: Flooring: Wood
- Features: View, Dining Room
- Level: First
Kitchen
- Description: Countertop(s): Quartz,Flooring: Wood,Stove(s): Gas
- Features: Kitchen, Upgraded Cabinets, Built-in Features, Kitchen Island, Pantry, Recessed Lighting
- Level: First
Living room
- Description: Fireplace(s): Gas,Flooring: Wood,Door(s): French
- Features: View, Living Room
- Level: First
Heating
- Has Heating (Unspecified Type)
Cooling
- Central Air
Appliances
- Included: Dishwasher, Wine Cooler, Range Hood, Security System, Refrigerator, Gas Range, Other, Microwave, Gas Water Heater
- Laundry: Laundry Room, First Floor
Features
- Sound System, Recessed Lighting, Pantry, Mud Room, Linen Closet, HU Cable TV
- Flooring: Wood, Tile
- Doors: French Doors
- Basement: Full,Interior Entry
- Number of fireplaces: 1
- Fireplace features: Gas
Interior area
- Total structure area: 4,200
- Total interior livable area: 4,200 sqft
Property
Parking
- Total spaces: 2
- Parking features: Garage - Attached, Open
- Attached garage spaces: 2
- Has uncovered spaces: Yes
Features
- Stories: 2
- Patio & porch: Patio, Porch
- Has view: Yes
- Has water view: Yes
- Water view: Bay/Harbor
Lot
- Size: 0.73 Acres
- Features: Bike Path, School, Medical Facility, Major Highway, House of Worship, Near Golf Course, Shopping, Marina, In Town Location, Conservation Area, South of 6A
Details
- Parcel number: 382770
- Zoning: Residential
- Special conditions: Standard
Construction
Type & style
- Home type: SingleFamily
- Architectural style: Shingle
- Property subtype: Single Family Residence
Materials
- Shingle Siding
- Foundation: Poured
- Roof: Asphalt
Condition
- Under Construction, New Construction
- New construction: Yes
- Year built: 2024
Details
- Warranty included: Yes
Utilities & green energy
- Sewer: Septic Tank
Community & neighborhood
Location
- Region: East Sandwich
HOA & financial
HOA
- Has HOA: Yes
- Amenities included: Landscaping
Other
Other facts
- Listing terms: Conventional
- Road surface type: Paved
Price history
| Date | Event | Price |
|---|---|---|
| 7/23/2025 | Sold | $3,007,177+5.5%$716/sqft |
Source: | ||
| 3/2/2024 | Pending sale | $2,850,000$679/sqft |
Source: | ||
| 12/23/2023 | Listed for sale | $2,850,000$679/sqft |
Source: | ||
Public tax history
Tax history is unavailable.
Neighborhood: 02537
Nearby schools
GreatSchools rating
- 9/10Oak Ridge SchoolGrades: 3-6Distance: 2.2 mi
- 6/10Sandwich Middle High SchoolGrades: 7-12Distance: 1.3 mi
Schools provided by the listing agent
- District: Sandwich
Source: CCIMLS. This data may not be complete. We recommend contacting the local school district to confirm school assignments for this home.
Sell for more on Zillow
Get a free Zillow Showcase℠ listing and you could sell for .
$3,072,900
2% more+ $61,458
With Zillow Showcase(estimated)
$3,134,358
