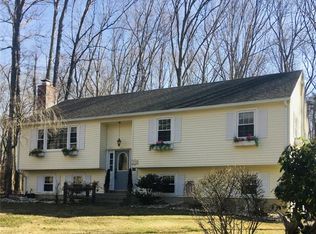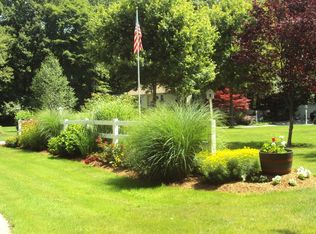Sold for $785,000
$785,000
3 Rock Ridge Drive, Old Saybrook, CT 06475
3beds
2,632sqft
Single Family Residence
Built in 1970
1.31 Acres Lot
$842,800 Zestimate®
$298/sqft
$3,798 Estimated rent
Home value
$842,800
$759,000 - $936,000
$3,798/mo
Zestimate® history
Loading...
Owner options
Explore your selling options
What's special
Stunning exquisitely remodeled multi-level home with contemporary flare located in a private setting with in-ground heated pool and separate cabana surrounded by professionally landscaped grounds. The home offers an open & airy floor plan that works perfectly. The gourmet kitchen features quartz counter tops, custom cabinetry, gas cooking and a breakfast bar. On the same level is the formal dining room & living room with fireplace. All flooring on the main level is hardwood. Step down to the expansive family room featuring a bee hive fireplace representing a past era which walks-out through French doors to the new pavered patio with firepit overlooking the expansive back yard & pool area. Also included on this level are the powder room, front foyer & office which can certainly be utilized as a 4th bedroom. The lower level is completely finished & features engineered hardwood flooring & escape space for recreation, media or exorcising. Also included on this level are laundry & wine cellar. The sleeping quarter is located on the upper level & boasts a lavish yet functioning primary bedroom suite with banks of windows that overlook the pool area to include a Palladian window that brings in tons of ambient light and includes a completely remodeled primary bath & walk-in closet. Two good sized bedrooms and a well appointed full bath complete this level. All rooms on this level include and are tied together by hardwood floors. An absolute must see with too many updates to list!!
Zillow last checked: 8 hours ago
Listing updated: October 29, 2024 at 04:11am
Listed by:
Kevin Geysen 860-805-0000,
William Pitt Sotheby's Int'l 860-767-7488
Bought with:
Lisa Stevens, RES.0801377
Coldwell Banker Realty
Source: Smart MLS,MLS#: 24043045
Facts & features
Interior
Bedrooms & bathrooms
- Bedrooms: 3
- Bathrooms: 3
- Full bathrooms: 2
- 1/2 bathrooms: 1
Primary bedroom
- Features: Palladian Window(s), Vaulted Ceiling(s), Bedroom Suite, Full Bath, Walk-In Closet(s), Hardwood Floor
- Level: Upper
- Area: 308 Square Feet
- Dimensions: 14 x 22
Bedroom
- Features: Remodeled, Hardwood Floor
- Level: Upper
- Area: 150 Square Feet
- Dimensions: 10 x 15
Bedroom
- Features: Remodeled, Hardwood Floor
- Level: Upper
- Area: 108 Square Feet
- Dimensions: 9 x 12
Dining room
- Features: Vaulted Ceiling(s), Balcony/Deck, French Doors, Hardwood Floor
- Level: Main
- Area: 132 Square Feet
- Dimensions: 11 x 12
Family room
- Features: Fireplace, French Doors, Patio/Terrace, Engineered Wood Floor
- Level: Main
- Area: 525 Square Feet
- Dimensions: 21 x 25
Kitchen
- Features: Remodeled, Breakfast Bar, Quartz Counters, Eating Space, Pantry, Hardwood Floor
- Level: Main
- Area: 242 Square Feet
- Dimensions: 11 x 22
Living room
- Features: Bay/Bow Window, Vaulted Ceiling(s), Fireplace, Hardwood Floor
- Level: Main
- Area: 308 Square Feet
- Dimensions: 14 x 22
Office
- Features: Built-in Features, Hardwood Floor
- Level: Main
- Area: 110 Square Feet
- Dimensions: 10 x 11
Rec play room
- Features: Remodeled, Built-in Features, Engineered Wood Floor
- Level: Lower
- Area: 475 Square Feet
- Dimensions: 19 x 25
Heating
- Hot Water, Oil
Cooling
- Central Air, Ductless
Appliances
- Included: Gas Range, Oven, Microwave, Range Hood, Refrigerator, Ice Maker, Dishwasher, Washer, Dryer, Water Heater
- Laundry: Lower Level
Features
- Wired for Data, Open Floorplan, Smart Thermostat
- Doors: French Doors
- Windows: Thermopane Windows
- Basement: Full,Heated,Sump Pump,Storage Space,Finished,Interior Entry
- Attic: None
- Number of fireplaces: 2
Interior area
- Total structure area: 2,632
- Total interior livable area: 2,632 sqft
- Finished area above ground: 2,256
- Finished area below ground: 376
Property
Parking
- Total spaces: 10
- Parking features: Attached, Driveway, Garage Door Opener, Paved
- Attached garage spaces: 2
- Has uncovered spaces: Yes
Features
- Levels: Multi/Split
- Patio & porch: Patio, Porch, Deck
- Exterior features: Rain Gutters, Lighting, Sidewalk
- Has private pool: Yes
- Pool features: Heated, Auto Cleaner, Vinyl, In Ground
- Waterfront features: Beach Access
Lot
- Size: 1.31 Acres
- Features: Few Trees, Level, Open Lot
Details
- Additional structures: Cabana, Shed(s), Pool House
- Parcel number: 1027940
- Zoning: AA-1
Construction
Type & style
- Home type: SingleFamily
- Architectural style: Contemporary,Split Level
- Property subtype: Single Family Residence
Materials
- Clapboard
- Foundation: Concrete Perimeter
- Roof: Asphalt
Condition
- New construction: No
- Year built: 1970
Utilities & green energy
- Sewer: Septic Tank
- Water: Well
Green energy
- Energy efficient items: Thermostat, Ridge Vents, Windows
Community & neighborhood
Security
- Security features: Security System
Community
- Community features: Golf, Health Club, Library, Medical Facilities, Park, Shopping/Mall
Location
- Region: Old Saybrook
Price history
| Date | Event | Price |
|---|---|---|
| 10/28/2024 | Sold | $785,000+4.7%$298/sqft |
Source: | ||
| 9/3/2024 | Listed for sale | $749,500+59.8%$285/sqft |
Source: | ||
| 5/12/2016 | Listing removed | $469,000$178/sqft |
Source: Executive Real Estate Inc. #G10045273 Report a problem | ||
| 3/30/2016 | Listed for sale | $469,000$178/sqft |
Source: Executive Real Estate Inc. #G10045273 Report a problem | ||
| 1/15/2016 | Pending sale | $469,000$178/sqft |
Source: Executive Real Estate Inc. #G10045273 Report a problem | ||
Public tax history
| Year | Property taxes | Tax assessment |
|---|---|---|
| 2025 | $6,045 +16.1% | $390,000 +13.8% |
| 2024 | $5,208 +0.7% | $342,600 +35.5% |
| 2023 | $5,170 +1.9% | $252,800 |
Find assessor info on the county website
Neighborhood: 06475
Nearby schools
GreatSchools rating
- 5/10Kathleen E. Goodwin SchoolGrades: PK-4Distance: 2.2 mi
- 7/10Old Saybrook Middle SchoolGrades: 5-8Distance: 2.6 mi
- 8/10Old Saybrook Senior High SchoolGrades: 9-12Distance: 1.4 mi
Schools provided by the listing agent
- Elementary: Kathleen E. Goodwin
- High: Old Saybrook
Source: Smart MLS. This data may not be complete. We recommend contacting the local school district to confirm school assignments for this home.
Get pre-qualified for a loan
At Zillow Home Loans, we can pre-qualify you in as little as 5 minutes with no impact to your credit score.An equal housing lender. NMLS #10287.
Sell for more on Zillow
Get a Zillow Showcase℠ listing at no additional cost and you could sell for .
$842,800
2% more+$16,856
With Zillow Showcase(estimated)$859,656

