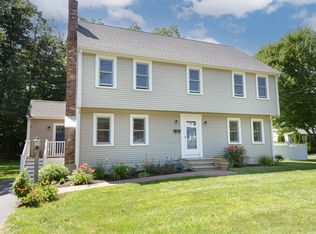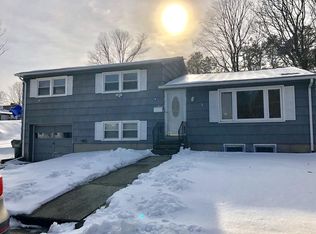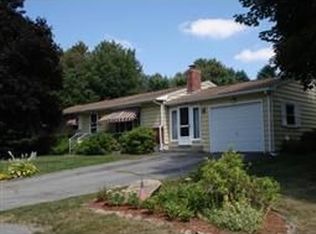Sold for $520,000
$520,000
3 Rochelle St, Auburn, MA 01501
3beds
1,960sqft
Single Family Residence
Built in 1967
0.5 Acres Lot
$535,600 Zestimate®
$265/sqft
$3,022 Estimated rent
Home value
$535,600
$509,000 - $562,000
$3,022/mo
Zestimate® history
Loading...
Owner options
Explore your selling options
What's special
First showings open house Wednesday 8/16. Nothing to do but plan the housewarming! Every room in this home has been remodeled with convenience and style in mind. The formal living room with fireplace and large eat-in kitchen are perfect for those who love to cook and host. Many features such as brand new soft-close cabinets, stainless steel appliances, deep apron sink, granite counters, a large breakfast bar and dining area. Hardwood continues into the three well-appointed bedrooms, the primary with updated half bath. The main bath has a large vanity, brand new tub with tile surround, more wainscotting and beautiful porcelain hexagon flooring. The finished basement is the accoutrement to this already fantastic home. A large entertaining space complete with a second fireplace, wet bar with mini fridge, fully equipped laundry room, new carpets, built-in pantry and access to the garage. All of this on a generous half acre lot in a serene neighborhood setting.
Zillow last checked: 8 hours ago
Listing updated: November 02, 2023 at 10:07am
Listed by:
SBS Group 508-202-1904,
Keller Williams Pinnacle Central 508-754-3020
Bought with:
Steven Pizzarella
Lamacchia Realty, Inc.
Source: MLS PIN,MLS#: 73146787
Facts & features
Interior
Bedrooms & bathrooms
- Bedrooms: 3
- Bathrooms: 2
- Full bathrooms: 1
- 1/2 bathrooms: 1
Primary bedroom
- Features: Bathroom - Half, Closet, Flooring - Wood
- Level: First
Bedroom 2
- Features: Closet, Flooring - Wood
- Level: First
Bedroom 3
- Features: Closet, Flooring - Wood
- Level: First
Bathroom 1
- Features: Bathroom - With Tub & Shower, Closet - Linen, Flooring - Stone/Ceramic Tile, Countertops - Stone/Granite/Solid, Cabinets - Upgraded, Remodeled, Wainscoting
- Level: First
Bathroom 2
- Features: Bathroom - Half, Flooring - Stone/Ceramic Tile, Cabinets - Upgraded, Remodeled
- Level: First
Dining room
- Features: Flooring - Wood, Recessed Lighting, Wainscoting
- Level: First
Family room
- Features: Flooring - Wall to Wall Carpet, Wet Bar, Recessed Lighting
- Level: Basement
Kitchen
- Features: Flooring - Stone/Ceramic Tile, Dining Area, Countertops - Stone/Granite/Solid, Breakfast Bar / Nook, Cabinets - Upgraded, Exterior Access, Open Floorplan, Recessed Lighting, Remodeled, Stainless Steel Appliances, Lighting - Pendant
- Level: First
Living room
- Features: Closet, Flooring - Wood, Window(s) - Bay/Bow/Box
- Level: First
Heating
- Electric Baseboard
Cooling
- Window Unit(s)
Appliances
- Included: Electric Water Heater, Dishwasher, Microwave, Refrigerator, Washer, Dryer, ENERGY STAR Qualified Refrigerator, Rangetop - ENERGY STAR
- Laundry: Flooring - Stone/Ceramic Tile, Flooring - Laminate, Electric Dryer Hookup, Washer Hookup, Sink, In Basement
Features
- Wet Bar
- Flooring: Wood, Tile, Laminate
- Windows: Insulated Windows
- Basement: Finished,Interior Entry,Garage Access
- Number of fireplaces: 2
- Fireplace features: Family Room, Living Room
Interior area
- Total structure area: 1,960
- Total interior livable area: 1,960 sqft
Property
Parking
- Total spaces: 4
- Parking features: Under, Paved Drive, Off Street
- Attached garage spaces: 1
- Uncovered spaces: 3
Features
- Patio & porch: Patio
- Exterior features: Patio, Rain Gutters, Storage
Lot
- Size: 0.50 Acres
- Features: Cleared, Level
Details
- Parcel number: 1455003
- Zoning: R
Construction
Type & style
- Home type: SingleFamily
- Architectural style: Ranch
- Property subtype: Single Family Residence
Materials
- Frame
- Foundation: Concrete Perimeter
- Roof: Shingle
Condition
- Year built: 1967
Utilities & green energy
- Electric: Circuit Breakers
- Sewer: Public Sewer
- Water: Public
- Utilities for property: for Electric Range, for Electric Dryer, Washer Hookup
Green energy
- Energy efficient items: Thermostat
- Energy generation: Solar
Community & neighborhood
Community
- Community features: Public Transportation, Shopping, Walk/Jog Trails, Stable(s), Golf, Medical Facility, Laundromat, Bike Path, Highway Access, House of Worship
Location
- Region: Auburn
Other
Other facts
- Listing terms: Contract
Price history
| Date | Event | Price |
|---|---|---|
| 11/2/2023 | Sold | $520,000+5.1%$265/sqft |
Source: MLS PIN #73146787 Report a problem | ||
| 9/1/2023 | Contingent | $495,000$253/sqft |
Source: MLS PIN #73146787 Report a problem | ||
| 8/10/2023 | Listed for sale | $495,000+35.6%$253/sqft |
Source: MLS PIN #73146787 Report a problem | ||
| 7/15/2021 | Sold | $365,000+12.3%$186/sqft |
Source: MLS PIN #72831685 Report a problem | ||
| 6/6/2021 | Pending sale | $324,900$166/sqft |
Source: MLS PIN #72831685 Report a problem | ||
Public tax history
| Year | Property taxes | Tax assessment |
|---|---|---|
| 2025 | $6,522 +24.9% | $456,400 +30.5% |
| 2024 | $5,223 +6.7% | $349,800 +13.5% |
| 2023 | $4,896 +6.6% | $308,300 +21.8% |
Find assessor info on the county website
Neighborhood: 01501
Nearby schools
GreatSchools rating
- NABryn Mawr Elementary SchoolGrades: K-2Distance: 1 mi
- 6/10Auburn Middle SchoolGrades: 6-8Distance: 2.5 mi
- 8/10Auburn Senior High SchoolGrades: PK,9-12Distance: 1.1 mi
Get a cash offer in 3 minutes
Find out how much your home could sell for in as little as 3 minutes with a no-obligation cash offer.
Estimated market value$535,600
Get a cash offer in 3 minutes
Find out how much your home could sell for in as little as 3 minutes with a no-obligation cash offer.
Estimated market value
$535,600


