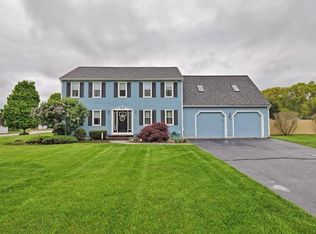Sold for $779,000 on 07/27/23
$779,000
3 Robsan Pl, Norton, MA 02766
4beds
2,872sqft
Single Family Residence
Built in 1995
0.56 Acres Lot
$870,500 Zestimate®
$271/sqft
$4,557 Estimated rent
Home value
$870,500
$827,000 - $914,000
$4,557/mo
Zestimate® history
Loading...
Owner options
Explore your selling options
What's special
Location/Location A charming Cape in a lovely neighborhood, situated at the end of a cul-de-sac, with 0.56 acres of land, providing much privacy to enjoy a heated, salt water, inground pool w/ a cabana, fire pit, patio area, lush plantings, and a garden bed. The home's open floor plan provides plenty of space for entertaining. The updated kitchen has excellent counter space that flows into LR w/patio doors giving access to the deck overlooking the pool area + backyard; a separate dining room, bath, and laundry closet complete the first floor. The second floor has four good-sized bedrooms with terrific closet space, plus a renovated full bath. The primary bedroom suite has two closets and a lovely newly renovated bath! The lower level consists of a playroom and an office. The home has been well maintained, with many improvements over the years, inside and out! (see addendum for detail). It's close to commuter rail, all major highways, and shopping (Mansfield Crossing)
Zillow last checked: 8 hours ago
Listing updated: July 30, 2023 at 04:45am
Listed by:
Suzanne Hickey 857-636-8500,
Best Deal Realty, LLC 857-636-8500
Bought with:
Suzanne Hickey
Best Deal Realty, LLC
Source: MLS PIN,MLS#: 73106499
Facts & features
Interior
Bedrooms & bathrooms
- Bedrooms: 4
- Bathrooms: 3
- Full bathrooms: 2
- 1/2 bathrooms: 1
Primary bedroom
- Features: Bathroom - Full, Walk-In Closet(s), Closet, Flooring - Wall to Wall Carpet, Double Vanity
- Level: Second
Bedroom 2
- Features: Closet, Flooring - Wall to Wall Carpet
- Level: Second
Bedroom 3
- Features: Closet, Flooring - Wall to Wall Carpet
- Level: Second
Bedroom 4
- Features: Closet, Flooring - Wall to Wall Carpet
- Level: Second
Primary bathroom
- Features: Yes
Bathroom 1
- Features: Bathroom - Half
- Level: First
Bathroom 2
- Features: Bathroom - Full, Closet
- Level: Second
Bathroom 3
- Features: Bathroom - Full
- Level: Second
Dining room
- Features: Flooring - Hardwood, Chair Rail, Open Floorplan
- Level: First
Family room
- Features: Flooring - Wall to Wall Carpet
- Level: Basement
Kitchen
- Features: Flooring - Hardwood, Countertops - Stone/Granite/Solid, Breakfast Bar / Nook, Deck - Exterior, Exterior Access, Open Floorplan, Stainless Steel Appliances
- Level: Main,First
Living room
- Features: Flooring - Hardwood, Exterior Access, Open Floorplan, Slider
- Level: First
Office
- Features: Flooring - Wall to Wall Carpet
- Level: Basement
Heating
- Forced Air, Natural Gas
Cooling
- Central Air, Whole House Fan
Appliances
- Laundry: Laundry Closet, First Floor
Features
- Office
- Flooring: Tile, Carpet, Hardwood, Flooring - Wall to Wall Carpet
- Doors: Insulated Doors
- Windows: Insulated Windows
- Basement: Full,Finished,Interior Entry
- Has fireplace: No
Interior area
- Total structure area: 2,872
- Total interior livable area: 2,872 sqft
Property
Parking
- Total spaces: 7
- Parking features: Attached, Garage Door Opener, Garage Faces Side, Paved Drive, Off Street, Driveway, Paved
- Attached garage spaces: 2
- Uncovered spaces: 5
Features
- Patio & porch: Deck, Deck - Composite, Enclosed, Covered
- Exterior features: Deck, Deck - Composite, Patio - Enclosed, Covered Patio/Deck, Pool - Inground Heated, Cabana, Rain Gutters, Professional Landscaping, Sprinkler System, Decorative Lighting, Fenced Yard, Garden
- Has private pool: Yes
- Pool features: Pool - Inground Heated
- Fencing: Fenced
Lot
- Size: 0.56 Acres
- Features: Cul-De-Sac, Cleared
Details
- Additional structures: Cabana
- Parcel number: 2922953
- Zoning: R40
Construction
Type & style
- Home type: SingleFamily
- Architectural style: Cape
- Property subtype: Single Family Residence
Materials
- Frame
- Foundation: Concrete Perimeter
- Roof: Shingle
Condition
- Year built: 1995
Utilities & green energy
- Sewer: Private Sewer
- Water: Public
Community & neighborhood
Community
- Community features: Public Transportation, Shopping, Walk/Jog Trails, Golf, Bike Path, Conservation Area, Highway Access, House of Worship, Private School, Public School, T-Station, University, Sidewalks
Location
- Region: Norton
Other
Other facts
- Road surface type: Paved
Price history
| Date | Event | Price |
|---|---|---|
| 7/27/2023 | Sold | $779,000+0.6%$271/sqft |
Source: MLS PIN #73106499 Report a problem | ||
| 5/10/2023 | Contingent | $774,000$269/sqft |
Source: MLS PIN #73106499 Report a problem | ||
| 5/3/2023 | Listed for sale | $774,000$269/sqft |
Source: MLS PIN #73106499 Report a problem | ||
| 12/1/2022 | Listing removed | $774,000$269/sqft |
Source: MLS PIN #73052060 Report a problem | ||
| 10/26/2022 | Listed for sale | $774,000+294.8%$269/sqft |
Source: MLS PIN #73052060 Report a problem | ||
Public tax history
| Year | Property taxes | Tax assessment |
|---|---|---|
| 2025 | $9,232 +5.9% | $711,800 +5.7% |
| 2024 | $8,717 +10.5% | $673,100 +10.8% |
| 2023 | $7,891 +8.8% | $607,500 +25% |
Find assessor info on the county website
Neighborhood: 02766
Nearby schools
GreatSchools rating
- 5/10J.C. Solmonese Elementary SchoolGrades: PK-3Distance: 1.6 mi
- 6/10Norton Middle SchoolGrades: 6-8Distance: 2 mi
- 7/10Norton High SchoolGrades: 9-12Distance: 2.8 mi
Get a cash offer in 3 minutes
Find out how much your home could sell for in as little as 3 minutes with a no-obligation cash offer.
Estimated market value
$870,500
Get a cash offer in 3 minutes
Find out how much your home could sell for in as little as 3 minutes with a no-obligation cash offer.
Estimated market value
$870,500
