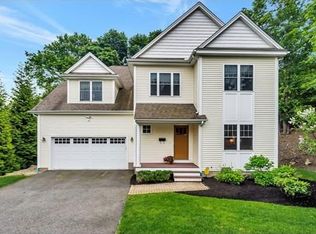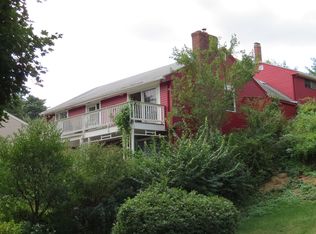Stunning one of a kind center entrance Colonial located in highly desirable neighborhood along Mystic Lakes. This special home is just a stones throw away from neighborhood beach & boasts 3,815 sqft. 12 rms, 5 beds, 3 full & 2 half baths. Renovated top to bottom-inside & out & meticulously restored to preserve fabulous character while offering all of todays amenities. Features large rooms, high ceilings, beautiful hdwd, crown molding & woodwork. Grand foyer & front to back living room w/gas fireplace leading to sunroom w/amazing floor to ceiling windows. Chefs kitchen w/high end appliances, granite & large island. Oversized bdrms w/lrg closets. Master suite w/balcony & marble bath/large shower. Lower level offers great family space, separate playroom & 1/2 bath. Lrg, priv. yard w/patio,fire pit, stone walls, blue stone walkway, mahogany decks, irrigation & fence. Double wide driveway & 2c gar. Central AC, new windows, 200 AMPs & much more! See feature sheet for complete list!
This property is off market, which means it's not currently listed for sale or rent on Zillow. This may be different from what's available on other websites or public sources.

