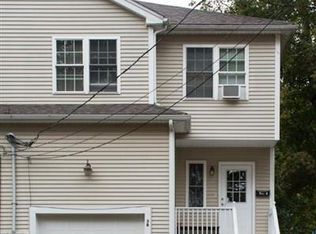TATNUCK 01602 NEIGHBORHOOD!! Location. location, location!!A nine-iron swing from Tatnuck Country Club, A plane wing away from Worcester airport, Moments from highway access.Urban delight of in-town Worcester down the hill and the Rural Paxton border just up the hill! With a little love and a bit of patience in the process, this could be your "best of both worlds" home. A perfect "crash-pad for pilots", first time-home buyers, down sizers. Easy care lot with "light the BBQ" deck/outdoor area. Inside, charmingly updated with the just finished hardwood floors,several stained glass windows, original molding, decorative fireplace, built in leaded glass china cabinet, carved wainscoting, ballustrades and stairs...such detail throughout.High ceilings, open concept living/din. Updated eat-in kitchen w/cherry cabinets,vaulted sunrm addition needs some attention,3 generous bedrooms and a surprise office w/beadboard wainscoting! Short Sale, local attorney handling transaction.
This property is off market, which means it's not currently listed for sale or rent on Zillow. This may be different from what's available on other websites or public sources.
