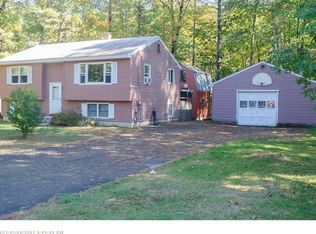This lovely home sits on .56 acres in a wonderful neighborhood on a dead end road. Many updates done recently such as fresh paint through-out, new laminate flooring in the bedrooms and new light fixtures to name a few! This raised ranch offers two bedrooms and full bath upstairs with original hardwoods in the open concept living space. The kitchen was recently opened up to the living room allowing for a large area to gather with family. The kitchen offers a dishwasher as well as an over the range microwave. Downstairs offers one bedroom with a small closet, a bonus space that can be used for an office or den, as well as a room being completed (roughly 11x14) that would make an excellent family room! The basement also features a second zone added to the two finished rooms in Dec 2020 and a new man door leading out the bulk head to the backyard. This home also offers a 20x24 garage with a work bench area with storage space. As an extra bonus there is also a shed for storage needs! Roof done in 2010 Vinyl siding and windows new in 2015 New Leachfield in 2015 Boiler is a 2003 More photos can be provided. Willing to work with buyers agent 2% commission Downstairs room to be complete with insulation, drywall, outlets and painted! Please reach out via email to Topshamhome4sale@gmail.com Sellers wife is a licensed agent
This property is off market, which means it's not currently listed for sale or rent on Zillow. This may be different from what's available on other websites or public sources.

