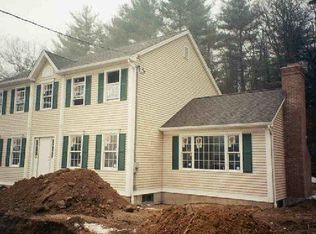Sold for $359,000
$359,000
3 Riverside Road, Newtown, CT 06482
4beds
1,711sqft
Single Family Residence
Built in 1770
0.35 Acres Lot
$543,800 Zestimate®
$210/sqft
$3,803 Estimated rent
Home value
$543,800
$511,000 - $576,000
$3,803/mo
Zestimate® history
Loading...
Owner options
Explore your selling options
What's special
Welcome to 3 Riverside Road. This unique and charming four-bedroom antique home is located in Sandy Hook Design District. Built in 1770 and extremely well maintained this post and beam home has been updated over the years to keep up with the times. The original character is found throughout with beautiful hardwood floors and well-placed built ins. Important updates include main roof, side roof, well pump, furnace, water heater and central air. The Sandy Hook Design District is zoned for either residential, commercial or a combination of both.
Zillow last checked: 8 hours ago
Listing updated: October 29, 2024 at 12:01pm
Listed by:
Joan C. Salbu 203-240-5747,
Coldwell Banker Realty 203-426-5679
Bought with:
Andy Sachs, REB.0793741
Around Town Real Estate LLC
Source: Smart MLS,MLS#: 24029202
Facts & features
Interior
Bedrooms & bathrooms
- Bedrooms: 4
- Bathrooms: 2
- Full bathrooms: 1
- 1/2 bathrooms: 1
Primary bedroom
- Features: Hardwood Floor
- Level: Main
- Area: 205.36 Square Feet
- Dimensions: 13.6 x 15.1
Bedroom
- Features: Hardwood Floor
- Level: Main
- Area: 146.47 Square Feet
- Dimensions: 9.7 x 15.1
Bedroom
- Features: Built-in Features, Hardwood Floor
- Level: Upper
- Area: 143 Square Feet
- Dimensions: 13 x 11
Bedroom
- Features: Built-in Features, Hardwood Floor
- Level: Upper
- Area: 97.85 Square Feet
- Dimensions: 9.5 x 10.3
Dining room
- Features: Beamed Ceilings, Built-in Features, Hardwood Floor
- Level: Main
- Area: 118.8 Square Feet
- Dimensions: 10.8 x 11
Living room
- Features: Fireplace, Hardwood Floor
- Level: Main
- Area: 178.16 Square Feet
- Dimensions: 13.6 x 13.1
Sun room
- Features: Balcony/Deck, Vinyl Floor
- Level: Main
- Area: 126.5 Square Feet
- Dimensions: 11 x 11.5
Heating
- Forced Air, Oil
Cooling
- Central Air
Appliances
- Included: Electric Range, Refrigerator, Dishwasher, Washer, Dryer, Water Heater
- Laundry: Main Level
Features
- Open Floorplan
- Basement: Full,Unfinished,Interior Entry
- Attic: None
- Number of fireplaces: 1
Interior area
- Total structure area: 1,711
- Total interior livable area: 1,711 sqft
- Finished area above ground: 1,711
Property
Parking
- Parking features: None
Features
- Patio & porch: Deck
- Exterior features: Rain Gutters, Lighting
Lot
- Size: 0.35 Acres
- Features: Wooded, Dry
Details
- Parcel number: 208553
- Zoning: SHDD
Construction
Type & style
- Home type: SingleFamily
- Architectural style: Cape Cod
- Property subtype: Single Family Residence
Materials
- Wood Siding
- Foundation: Stone
- Roof: Shingle
Condition
- New construction: No
- Year built: 1770
Utilities & green energy
- Sewer: Public Sewer
- Water: Well
- Utilities for property: Cable Available
Community & neighborhood
Security
- Security features: Security System
Community
- Community features: Health Club, Library, Medical Facilities, Park, Shopping/Mall, Tennis Court(s)
Location
- Region: Newtown
- Subdivision: Sandy Hook
Price history
| Date | Event | Price |
|---|---|---|
| 6/28/2025 | Listing removed | $525,000$307/sqft |
Source: | ||
| 6/3/2025 | Price change | $525,000-4.5%$307/sqft |
Source: | ||
| 5/5/2025 | Listed for sale | $550,000$321/sqft |
Source: | ||
| 3/26/2025 | Listing removed | $550,000$321/sqft |
Source: | ||
| 2/7/2025 | Price change | $550,000-3.3%$321/sqft |
Source: | ||
Public tax history
| Year | Property taxes | Tax assessment |
|---|---|---|
| 2025 | $5,928 +6.6% | $206,260 |
| 2024 | $5,563 +2.8% | $206,260 |
| 2023 | $5,412 +1.7% | $206,260 +34.3% |
Find assessor info on the county website
Neighborhood: Sandy Hook
Nearby schools
GreatSchools rating
- 7/10Sandy Hook Elementary SchoolGrades: K-4Distance: 0.2 mi
- 7/10Newtown Middle SchoolGrades: 7-8Distance: 1.2 mi
- 9/10Newtown High SchoolGrades: 9-12Distance: 0.9 mi
Schools provided by the listing agent
- Elementary: Sandy Hook
- Middle: Newtown,Reed
- High: Newtown
Source: Smart MLS. This data may not be complete. We recommend contacting the local school district to confirm school assignments for this home.
Get pre-qualified for a loan
At Zillow Home Loans, we can pre-qualify you in as little as 5 minutes with no impact to your credit score.An equal housing lender. NMLS #10287.
Sell with ease on Zillow
Get a Zillow Showcase℠ listing at no additional cost and you could sell for —faster.
$543,800
2% more+$10,876
With Zillow Showcase(estimated)$554,676
