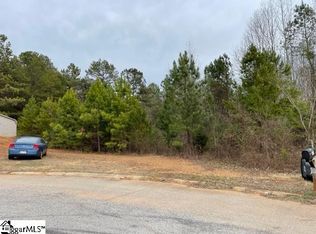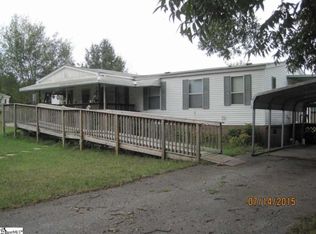Sold for $175,000
$175,000
3 Riverbreeze Rd, Greenville, SC 29611
3beds
1,540sqft
Mobile Home, Residential
Built in ----
0.3 Acres Lot
$180,700 Zestimate®
$114/sqft
$1,394 Estimated rent
Home value
$180,700
$166,000 - $195,000
$1,394/mo
Zestimate® history
Loading...
Owner options
Explore your selling options
What's special
This 3 bedroom, 2 bathroom home in the Riverbreeze neighborhood has been recently renovated and offers a fantastic layout! Step inside to a cozy, private living room that sets the tone for this home. Off the living room, you’ll find the primary bedroom, featuring a spacious ensuite with a new bathroom vanity, separate shower, large soaking tub, and a walk-in closet. The primary suite’s location ensures a split bedroom floor plan for added privacy. The kitchen, dining area, and great room flow seamlessly together, creating an open living space. The large kitchen offers abundant cabinet space, while the separate dining area leads to a family room divided by additional cabinetry, ideal for dining items or everyday storage items. The family room features a gas fireplace, three large windows for natural light, and stylish wall paneling. Two additional bedrooms and a hall bath are located off the family room. Step out from the dining area onto your back porch, perfect for outdoor entertaining. Situated on a corner lot you get added privacy and plus two driveway parking areas! Some of the upgrades include new LVT floors throughout, new kitchen countertops, and fresh paint. With no HOA restrictions, this home offers the freedom and flexibility you desire. Additionally, it has been detitled and is move-in ready! Great location - close to West / Downtown Greenville and to Easley and Powdersville.
Zillow last checked: 8 hours ago
Listing updated: August 30, 2024 at 11:44am
Listed by:
Julie Ghareeb DeBruin 703-618-3600,
Vanrock Realty
Bought with:
Wendy Cohen
EXP Realty LLC
Crystal Weise
EXP Realty LLC
Source: Greater Greenville AOR,MLS#: 1533530
Facts & features
Interior
Bedrooms & bathrooms
- Bedrooms: 3
- Bathrooms: 2
- Full bathrooms: 2
- Main level bathrooms: 2
- Main level bedrooms: 3
Primary bedroom
- Area: 169
- Dimensions: 13 x 13
Bedroom 2
- Area: 130
- Dimensions: 10 x 13
Bedroom 3
- Area: 117
- Dimensions: 9 x 13
Primary bathroom
- Features: Shower-Separate, Tub-Separate
- Level: Main
Dining room
- Area: 143
- Dimensions: 11 x 13
Family room
- Area: 221
- Dimensions: 17 x 13
Kitchen
- Area: 143
- Dimensions: 11 x 13
Living room
- Area: 234
- Dimensions: 18 x 13
Heating
- Electric
Cooling
- Electric
Appliances
- Included: Dishwasher, Free-Standing Electric Range, Electric Water Heater
- Laundry: 1st Floor, Walk-in, Laundry Room
Features
- Countertops-Solid Surface, Open Floorplan, Laminate Counters
- Flooring: Luxury Vinyl
- Basement: None
- Number of fireplaces: 1
- Fireplace features: Gas Log, Gas Starter
Interior area
- Total structure area: 1,540
- Total interior livable area: 1,540 sqft
Property
Parking
- Parking features: None, Other, Driveway, Parking Pad, Paved
- Has uncovered spaces: Yes
Features
- Levels: One
- Stories: 1
- Patio & porch: Front Porch, Porch
Lot
- Size: 0.30 Acres
- Features: Corner Lot, Sloped, Few Trees, 1/2 Acre or Less
- Topography: Level
Details
- Parcel number: 0246.0101067.00
Construction
Type & style
- Home type: MobileManufactured
- Architectural style: Mobile-Perm. Foundation
- Property subtype: Mobile Home, Residential
Materials
- Vinyl Siding
- Foundation: Crawl Space
- Roof: Other
Utilities & green energy
- Sewer: Public Sewer
- Water: Public
- Utilities for property: Sewer Available, Water Available
Community & neighborhood
Security
- Security features: Smoke Detector(s)
Community
- Community features: None
Location
- Region: Greenville
- Subdivision: River Breeze
Price history
| Date | Event | Price |
|---|---|---|
| 8/30/2024 | Sold | $175,000$114/sqft |
Source: | ||
| 8/7/2024 | Contingent | $175,000$114/sqft |
Source: | ||
| 7/31/2024 | Listed for sale | $175,000+505.5%$114/sqft |
Source: | ||
| 11/30/2022 | Listed for rent | $1,295$1/sqft |
Source: Zillow Rental Network Premium Report a problem | ||
| 9/4/2009 | Sold | $28,900$19/sqft |
Source: Public Record Report a problem | ||
Public tax history
| Year | Property taxes | Tax assessment |
|---|---|---|
| 2024 | $747 -51.7% | $56,810 |
| 2023 | $1,548 +3.7% | $56,810 |
| 2022 | $1,494 -6.6% | $56,810 |
Find assessor info on the county website
Neighborhood: 29611
Nearby schools
GreatSchools rating
- 3/10Welcome Elementary SchoolGrades: K-5Distance: 1.6 mi
- 3/10Tanglewood Middle SchoolGrades: 6-8Distance: 0.8 mi
- 1/10Carolina AcademyGrades: 9-12Distance: 1.5 mi
Schools provided by the listing agent
- Elementary: Welcome
- Middle: Tanglewood
- High: Carolina
Source: Greater Greenville AOR. This data may not be complete. We recommend contacting the local school district to confirm school assignments for this home.
Get a cash offer in 3 minutes
Find out how much your home could sell for in as little as 3 minutes with a no-obligation cash offer.
Estimated market value$180,700
Get a cash offer in 3 minutes
Find out how much your home could sell for in as little as 3 minutes with a no-obligation cash offer.
Estimated market value
$180,700

