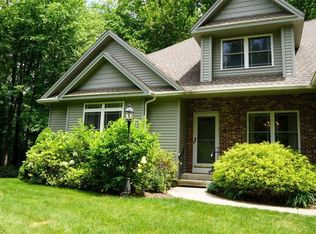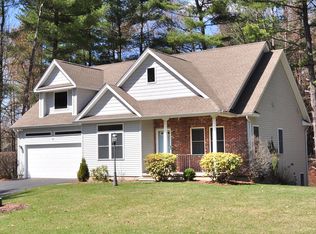Sold for $439,900
$439,900
3 River Town Road, Windsor, CT 06095
2beds
1,596sqft
Condominium
Built in 2006
-- sqft lot
$443,400 Zestimate®
$276/sqft
$2,437 Estimated rent
Home value
$443,400
$421,000 - $466,000
$2,437/mo
Zestimate® history
Loading...
Owner options
Explore your selling options
What's special
A coveted gem! Rarely available and highly sought after, this outstanding property is nestled in River Town Village, one of Windsor's most desirable 55 and over, active adult communities. Upon entering this outstanding two bedroom, two full bath Ranch home, you will simply fall in love with all this property has to offer. Perfect for those who desire a carefree lifestyle without sacrificing great living space, this Ranch offers the wonderful appeal of one-level living. A stunning kitchen boasts an abundance of gorgeous oak cabinetry and counter space, recessed lighting, hardwood flooring and a phenomenal dining area. The kitchen flows into the expansive living room featuring a vaulted ceiling, a gas log fireplace, recessed lighting and hardwood flooring. Indulge in your favorite novel while relaxing in your spectacular, four season sunroom. At the end of the day, retreat to the fabulous Primary bedroom suite with new hardwood flooring, an amazing walk-in closet and its own designated full bath with tile flooring and a gorgeous, sleek quartz vanity. A second bedroom boasts new hardwood flooring and is ideal for guests or as an office for those who work from home. The sprawling lower level offers tremendous storage and is ideal for an expanded living space. You will appreciate the tremendous value with the new, gleaming hardwood flooring, professionally painted interior with a modern, neutral palette, new appliances and new lighting. Come on...Let's take a look inside!
Zillow last checked: 8 hours ago
Listing updated: June 30, 2025 at 10:43am
Listed by:
Sharon D. Rispoli 860-205-9316,
Berkshire Hathaway NE Prop. 860-688-7531
Bought with:
Pat Piepul, RES.0821845
Century 21 AllPoints Realty
Source: Smart MLS,MLS#: 24087176
Facts & features
Interior
Bedrooms & bathrooms
- Bedrooms: 2
- Bathrooms: 2
- Full bathrooms: 2
Primary bedroom
- Features: High Ceilings, Full Bath, Walk-In Closet(s), Hardwood Floor
- Level: Main
- Area: 214.2 Square Feet
- Dimensions: 18 x 11.9
Bedroom
- Features: High Ceilings, Hardwood Floor
- Level: Main
- Area: 165.6 Square Feet
- Dimensions: 13.8 x 12
Kitchen
- Features: High Ceilings, Dining Area, Eating Space, Pantry, Hardwood Floor
- Level: Main
- Area: 272 Square Feet
- Dimensions: 16 x 17
Living room
- Features: High Ceilings, Vaulted Ceiling(s), Gas Log Fireplace, Hardwood Floor
- Level: Main
- Area: 228.36 Square Feet
- Dimensions: 17.3 x 13.2
Sun room
- Features: Ceiling Fan(s), Sliders, Tile Floor
- Level: Main
- Area: 129.01 Square Feet
- Dimensions: 13.3 x 9.7
Heating
- Forced Air, Natural Gas
Cooling
- Central Air
Appliances
- Included: Oven/Range, Microwave, Refrigerator, Dishwasher, Disposal, Washer, Dryer, Gas Water Heater, Water Heater, Humidifier
- Laundry: Main Level, Mud Room
Features
- Open Floorplan, Entrance Foyer
- Doors: Storm Door(s)
- Windows: Thermopane Windows
- Basement: Full,Unfinished,Storage Space,Hatchway Access,Interior Entry
- Attic: Access Via Hatch
- Number of fireplaces: 1
- Common walls with other units/homes: End Unit
Interior area
- Total structure area: 1,596
- Total interior livable area: 1,596 sqft
- Finished area above ground: 1,596
Property
Parking
- Total spaces: 4
- Parking features: Attached, Paved, Driveway, Garage Door Opener
- Attached garage spaces: 2
- Has uncovered spaces: Yes
Features
- Stories: 1
- Patio & porch: Porch
- Exterior features: Rain Gutters, Underground Sprinkler
Lot
- Features: Few Trees
Details
- Parcel number: 2321066
- Zoning: Res-AA
Construction
Type & style
- Home type: Condo
- Architectural style: Ranch
- Property subtype: Condominium
- Attached to another structure: Yes
Materials
- Vinyl Siding, Brick
Condition
- New construction: No
- Year built: 2006
Utilities & green energy
- Sewer: Public Sewer
- Water: Public
- Utilities for property: Underground Utilities, Cable Available
Green energy
- Energy efficient items: Doors, Windows
Community & neighborhood
Security
- Security features: Security System
Community
- Community features: Adult Community 55, Golf, Library, Park, Public Rec Facilities, Shopping/Mall, Tennis Court(s)
Senior living
- Senior community: Yes
Location
- Region: Windsor
HOA & financial
HOA
- Has HOA: Yes
- HOA fee: $310 monthly
- Amenities included: Clubhouse, Guest Parking, Management
- Services included: Maintenance Grounds, Trash, Snow Removal, Road Maintenance
Price history
| Date | Event | Price |
|---|---|---|
| 6/30/2025 | Sold | $439,900+12.8%$276/sqft |
Source: | ||
| 6/16/2025 | Pending sale | $389,900$244/sqft |
Source: | ||
| 6/11/2025 | Listed for sale | $389,900+25.3%$244/sqft |
Source: | ||
| 12/5/2006 | Sold | $311,160$195/sqft |
Source: | ||
Public tax history
| Year | Property taxes | Tax assessment |
|---|---|---|
| 2025 | $6,777 -6.2% | $238,210 |
| 2024 | $7,223 +22.2% | $238,210 +35.4% |
| 2023 | $5,913 +1% | $175,980 |
Find assessor info on the county website
Neighborhood: 06095
Nearby schools
GreatSchools rating
- 5/10Clover Street SchoolGrades: 3-5Distance: 1 mi
- 6/10Sage Park Middle SchoolGrades: 6-8Distance: 1.2 mi
- 3/10Windsor High SchoolGrades: 9-12Distance: 1.5 mi
Schools provided by the listing agent
- Middle: Sage Park
- High: Windsor
Source: Smart MLS. This data may not be complete. We recommend contacting the local school district to confirm school assignments for this home.
Get pre-qualified for a loan
At Zillow Home Loans, we can pre-qualify you in as little as 5 minutes with no impact to your credit score.An equal housing lender. NMLS #10287.
Sell with ease on Zillow
Get a Zillow Showcase℠ listing at no additional cost and you could sell for —faster.
$443,400
2% more+$8,868
With Zillow Showcase(estimated)$452,268

