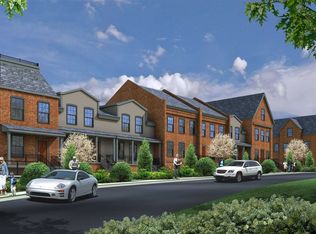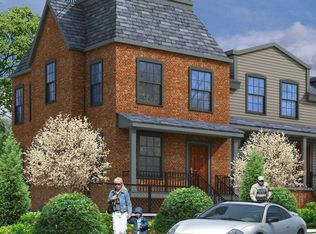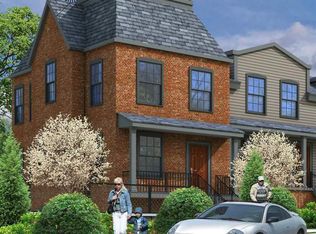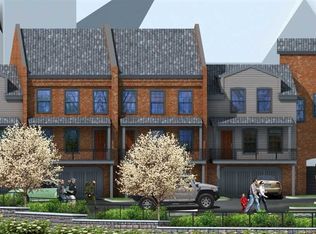Simply elegant is the perfect way to describe this brand new Townhome community. Situated high above the Hudson River with priceless views. Offering 3 bedrooms & 2 ½ baths with stunning finishes. The light filled living room shows the hand hewn beams throughout the high ceilings. The kitchen has the perfect space for entertaining & watching the daily sunsets. The front dining room could easily be used as a 1st floor bedroom. Offering Mahogany front doors, granite counters, solid wood cabinets w/ glass door fronts, 2 Car garage & additional 2 parking spots under your deck, Ipe Brazilian wood decking, tiled bathrooms, recessed lighting, thick cut timber stairs to your 2nd floor, 2nd floor laundry, cathedral ceilings & a large master bedroom shower. 2 additional unfinished rooms to the rear of the garage can be finished into whatever your needs may be. The grounds will be landscaped and manicured & will house the original 200 year old gazebo which is being restored & brought back to life as a beautiful focal point. Just steps from the train will lead you back to your home after a long day at work.
This property is off market, which means it's not currently listed for sale or rent on Zillow. This may be different from what's available on other websites or public sources.



