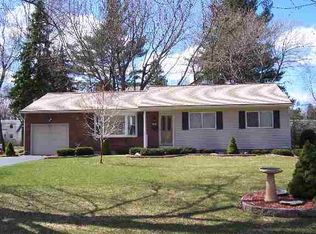Closed
$440,000
3 Rita Court, Delmar, NY 12054
4beds
2,580sqft
Single Family Residence, Residential
Built in 1967
10,454.4 Square Feet Lot
$448,000 Zestimate®
$171/sqft
$2,721 Estimated rent
Home value
$448,000
$399,000 - $506,000
$2,721/mo
Zestimate® history
Loading...
Owner options
Explore your selling options
What's special
Welcome to Rita Court, a charming raised ranch located on a quintessential Slingerlands street! This home features a great layout and boasts 4 bedrooms, 2 full baths and an attached garage. A spacious in-law suite and office addition with a separate outside entrance make this home even more special! Additional highlights include hardwood floors, main floor laundry and a versatile rec room currently used as a bedroom! The cozy family room with wood beams, offers direct access to the beautifully landscaped backyard with private patio. Recent updates include a tankless boiler (2021) and new refrigerator (2024). Ideally located just minutes from everything Slingerlands and Delmar have to offer, including the Rail Trail, shopping, dining, and Delmar's 4 Corners Town Center!
Zillow last checked: 8 hours ago
Listing updated: June 14, 2025 at 03:54pm
Listed by:
Cathy S Cooley 518-331-8525,
Howard Hanna Capital Inc
Bought with:
Judith Gabler, 10491207625
Gabler Realty, LLC
Source: Global MLS,MLS#: 202515603
Facts & features
Interior
Bedrooms & bathrooms
- Bedrooms: 4
- Bathrooms: 2
- Full bathrooms: 2
Primary bedroom
- Level: First
Bedroom
- Level: First
Bedroom
- Level: First
Bedroom
- Description: Office
- Level: First
Bedroom
- Level: Second
Primary bathroom
- Level: First
Full bathroom
- Level: Second
Dining room
- Level: First
Family room
- Level: Second
Kitchen
- Level: First
Living room
- Level: First
Office
- Level: Second
Other
- Description: Studio/Family Room
- Level: Second
Heating
- Baseboard, Forced Air, Natural Gas
Cooling
- Central Air
Appliances
- Included: Dishwasher, Electric Oven, Microwave, Refrigerator, Washer/Dryer
- Laundry: Laundry Room
Features
- High Speed Internet, Ceiling Fan(s), Vaulted Ceiling(s), Built-in Features, Ceramic Tile Bath, Eat-in Kitchen
- Flooring: Carpet, Hardwood
- Doors: Storm Door(s)
- Windows: Bay Window(s)
- Basement: Finished,Heated,Walk-Out Access
- Number of fireplaces: 1
- Fireplace features: Family Room, Wood Burning
Interior area
- Total structure area: 2,580
- Total interior livable area: 2,580 sqft
- Finished area above ground: 2,580
- Finished area below ground: 0
Property
Parking
- Total spaces: 4
- Parking features: Attached
- Garage spaces: 1
Features
- Patio & porch: Deck
- Exterior features: None
Lot
- Size: 10,454 sqft
- Features: Road Frontage, Corner Lot, Landscaped
Details
- Parcel number: 012200 85.14215
- Special conditions: Standard
Construction
Type & style
- Home type: SingleFamily
- Architectural style: Raised Ranch
- Property subtype: Single Family Residence, Residential
Materials
- Brick, Vinyl Siding
- Foundation: Block
- Roof: Asphalt
Condition
- New construction: No
- Year built: 1967
Utilities & green energy
- Sewer: Public Sewer
- Water: Public
- Utilities for property: Cable Available
Community & neighborhood
Location
- Region: Delmar
Price history
| Date | Event | Price |
|---|---|---|
| 6/13/2025 | Sold | $440,000+10.3%$171/sqft |
Source: | ||
| 4/28/2025 | Pending sale | $399,000$155/sqft |
Source: | ||
| 4/21/2025 | Listed for sale | $399,000+62.9%$155/sqft |
Source: | ||
| 11/22/2004 | Sold | $245,000$95/sqft |
Source: Agent Provided Report a problem | ||
Public tax history
| Year | Property taxes | Tax assessment |
|---|---|---|
| 2024 | -- | $275,000 |
| 2023 | -- | $275,000 |
| 2022 | -- | $275,000 |
Find assessor info on the county website
Neighborhood: 12054
Nearby schools
GreatSchools rating
- 7/10Slingerlands Elementary SchoolGrades: K-5Distance: 0.3 mi
- 7/10Bethlehem Central Middle SchoolGrades: 6-8Distance: 1.7 mi
- 10/10Bethlehem Central Senior High SchoolGrades: 9-12Distance: 0.7 mi
Schools provided by the listing agent
- High: Bethlehem Central
Source: Global MLS. This data may not be complete. We recommend contacting the local school district to confirm school assignments for this home.
