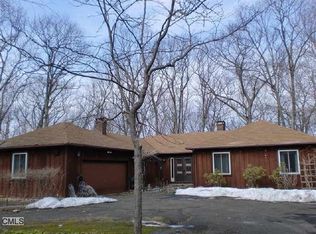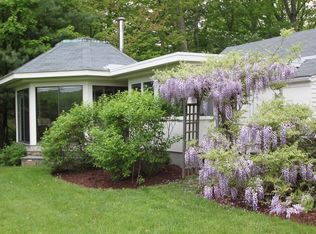Sold for $525,000
$525,000
3 Rising Sun Trail, Sherman, CT 06784
3beds
1,776sqft
Single Family Residence
Built in 1969
1 Acres Lot
$560,100 Zestimate®
$296/sqft
$4,330 Estimated rent
Home value
$560,100
$498,000 - $627,000
$4,330/mo
Zestimate® history
Loading...
Owner options
Explore your selling options
What's special
Mid Century Modern meets Country Charming in TIMBER TRAILS- a true country subdivision on the Sherman/New Fairfield Line in back to nature setting w/lovely lawn area and natural rock outcroppings. Versatile Floor Plan - Tiled Entry Foyer w/wall of shelves/storage to Upper Level Living Room w/Fireplace & Slider to Deck. Thoroughly Modernized Kitchen with huge eat-in Center Island & Slider to Deck. 2 Secondary Bedrooms and refreshed Full Bath w/Shower Tub & Skylight. Main Level -Primary Bedroom w/ Walk in Closet (6.8x9.7) Updated Bathroom w/oversized walk-in Shower. Office/Den & Family Recreation Room with slider to backyard. Washer/Dryer closet rounds on the lower level. Over 1000 sq ft of outdoor entertaining area-Deck/Patio. DECKS(8.4x26.6)/(12x17.8)/(17.7x19.4)&PATIO (16x14). NOTE-Also available w/LOT 1.19 ACRES (5 Rising Sun Trail-$700,000) as package. Desirable Southern Sherman for easy commutes 45M to White Plains/60M to Manhattan. Access to 3 Metro North Train Stations. 5M to quaint town center, community tennis & pickle ball courts, ball field, basketball, walking/jogging path, pavilion and beach on CANDLEWOOD LAKE w/town boat slips, canoe & kayak racks. Enjoy Sherman's low taxes and Small Town USA atmosphere.
Zillow last checked: 8 hours ago
Listing updated: September 25, 2024 at 03:56pm
Listed by:
Kathleen A. Harrison 860-307-7203,
Coldwell Banker Realty 860-354-4111,
Joe Chemero 203-770-1720,
Coldwell Banker Realty
Bought with:
Betty Hensal, REB.0751481
William Pitt Sotheby's Int'l
Source: Smart MLS,MLS#: 24020222
Facts & features
Interior
Bedrooms & bathrooms
- Bedrooms: 3
- Bathrooms: 2
- Full bathrooms: 2
Primary bedroom
- Features: Walk-In Closet(s), Laminate Floor
- Level: Main
- Area: 174.07 Square Feet
- Dimensions: 10.3 x 16.9
Bedroom
- Features: Hardwood Floor
- Level: Upper
- Area: 147.29 Square Feet
- Dimensions: 10.3 x 14.3
Bedroom
- Features: Hardwood Floor
- Level: Upper
- Area: 178.1 Square Feet
- Dimensions: 13 x 13.7
Kitchen
- Features: Vaulted Ceiling(s), Balcony/Deck, Granite Counters, Kitchen Island, Sliders, Tile Floor
- Level: Upper
- Area: 356.96 Square Feet
- Dimensions: 19.4 x 18.4
Living room
- Features: Vaulted Ceiling(s), Balcony/Deck, Fireplace, Wood Stove, Sliders, Hardwood Floor
- Level: Upper
- Area: 333.04 Square Feet
- Dimensions: 18.1 x 18.4
Office
- Features: Laminate Floor
- Level: Main
- Area: 87.6 Square Feet
- Dimensions: 7.3 x 12
Rec play room
- Features: Laminate Floor
- Level: Main
- Area: 138 Square Feet
- Dimensions: 12 x 11.5
Heating
- Forced Air, Oil
Cooling
- Central Air
Appliances
- Included: Cooktop, Oven/Range, Range Hood, Refrigerator, Dishwasher, Washer, Dryer, Electric Water Heater, Water Heater
- Laundry: Lower Level
Features
- Basement: Full,Finished
- Attic: None
- Number of fireplaces: 1
Interior area
- Total structure area: 1,776
- Total interior livable area: 1,776 sqft
- Finished area above ground: 992
- Finished area below ground: 784
Property
Parking
- Parking features: None
Features
- Patio & porch: Deck, Patio
Lot
- Size: 1 Acres
- Features: Secluded, Few Trees, Level, Cul-De-Sac, Rolling Slope
Details
- Additional structures: Shed(s)
- Parcel number: 309857
- Zoning: res
Construction
Type & style
- Home type: SingleFamily
- Architectural style: Contemporary,Ranch
- Property subtype: Single Family Residence
Materials
- Wood Siding
- Foundation: Concrete Perimeter, Raised
- Roof: Asphalt,Metal
Condition
- New construction: No
- Year built: 1969
Utilities & green energy
- Sewer: Septic Tank
- Water: Private
Community & neighborhood
Community
- Community features: Basketball Court, Golf, Lake, Library, Paddle Tennis, Park, Private School(s), Tennis Court(s)
Location
- Region: Sherman
- Subdivision: TIMBER TRAILSJ
HOA & financial
HOA
- Has HOA: Yes
- HOA fee: $90 monthly
- Services included: Road Maintenance
Price history
| Date | Event | Price |
|---|---|---|
| 9/24/2024 | Sold | $525,000-0.9%$296/sqft |
Source: | ||
| 8/12/2024 | Price change | $530,000-10.9%$298/sqft |
Source: | ||
| 7/25/2024 | Price change | $595,000-4.8%$335/sqft |
Source: | ||
| 5/24/2024 | Listed for sale | $625,000+178.8%$352/sqft |
Source: | ||
| 8/21/1991 | Sold | $224,200$126/sqft |
Source: Public Record Report a problem | ||
Public tax history
| Year | Property taxes | Tax assessment |
|---|---|---|
| 2025 | $4,219 +1.9% | $253,100 |
| 2024 | $4,141 -8.2% | $253,100 |
| 2023 | $4,510 -2% | $253,100 |
Find assessor info on the county website
Neighborhood: 06784
Nearby schools
GreatSchools rating
- 8/10Sherman SchoolGrades: PK-8Distance: 3.5 mi
Schools provided by the listing agent
- Elementary: Sherman
Source: Smart MLS. This data may not be complete. We recommend contacting the local school district to confirm school assignments for this home.
Get pre-qualified for a loan
At Zillow Home Loans, we can pre-qualify you in as little as 5 minutes with no impact to your credit score.An equal housing lender. NMLS #10287.
Sell for more on Zillow
Get a Zillow Showcase℠ listing at no additional cost and you could sell for .
$560,100
2% more+$11,202
With Zillow Showcase(estimated)$571,302

