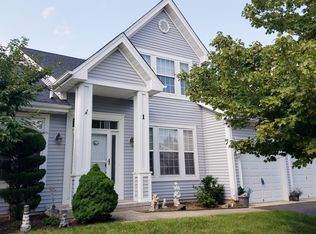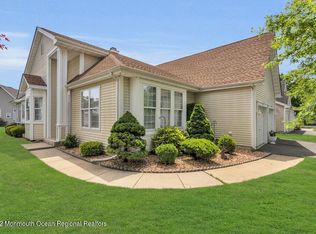Enjoy the fabulous active lifestyle at Four Seasons at Mirage and come home to the beauty of the Mirage II Estate model. From the minute you open the door you will be impressed with the design, color palette, porcelain flooring, custom window treatments and other amenities. The owners have done a spectacular job of decorating this home while maintaining a neutral theme that will please everyone. The open two story foyer separates the formal living room from the dining room that has a triple tray ceiling. The floor plan flows into the kitchen that is open to the family room with a gas fireplace and built in bookcase. This space is perfect for family gatherings yet intimate for coffee at the breakfast nook.The kitchen is enhanced with 42 rich cabinets, granite counters and a walk in pantry that is unbelievable. Continue down the hall with a decorative chair rail to a second master bedroom that is currently being used as an office and has a double closet and an entrance to a full bath. The master bedroom suite offers tray ceiling, bay windows, his and her walk in closets, full bath with a double vanity, soaking tub, separate shower and a private room for the china closet. On the second level there is a loft, third bedroom, full bath with upgraded tile and a bonus room that is currently being used as a second office. The laundry has additional cabinets for storage and opens into the two car garage. This is a bright, sunny home that happens to be located on one of the best lots in Mirage. The yard has a brick patio and the mature landscaping to grant you additional privacy.You can walk to the clubhouse with all of the amenities that Mirage has to offer.
This property is off market, which means it's not currently listed for sale or rent on Zillow. This may be different from what's available on other websites or public sources.


