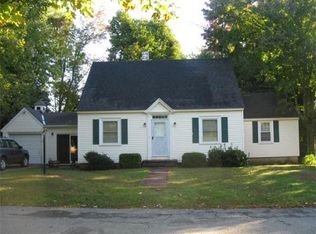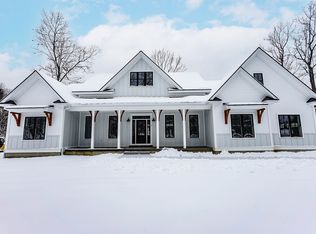There is so much to appreciate in this lovely cape home, maintained and loved by the same family for over 50 years. Situated on a quiet little dead end road but close to major routes for an easy commute. Great privacy and gorgeous outdoor space. With a 2 car attached garage and a separate 3rd garage bay, there is plenty of space for parking and storage. Inside you will find an updated kitchen with lots of cabinet space, a large living/dining area, 3 bedrooms, an office/4th bedroom, and a bathroom on each floor. Between the house and garage, you'll find a huge breezeway/sunroom that is currently set up as a second living room but could also be a great home gym, game room, etc. There is so much opportunity to build equity here with some minor updates, including refinishing the hardwoods under the carpets on the first floor. This home also offers single level living, if needed, with the main bedroom, bathroom, and laundry all on the first floor
This property is off market, which means it's not currently listed for sale or rent on Zillow. This may be different from what's available on other websites or public sources.

