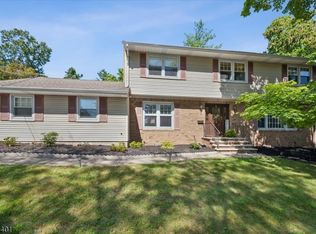A MUST SEE and READY TO CLOSE!!!". Don't miss the opportunity to own this very spacious Center Hall Colonial located on a Dead End street in popular Wayne. This 4 brm 2.5 bath includes entry foyer leading to LR, DR and a Kitchen with SGD to a large deck. There is also a family room with fireplace and SGD to the back yard. All rooms are great sizes. In addition there is a 1/2 bath and laundry on the 1st floor. The 2nd floor has hard wood floor's throughout with 3 large bedrooms, a full bath and a sizeable MBR with MB along with a major walk in closet. There is also a large walk in linen/storage with pull down to the attic. The basement is quite large, unfinished and leads to a 2 car garage. Close to public transportation and convenient and close to all local highways. - Basement: Full, Unfinished
This property is off market, which means it's not currently listed for sale or rent on Zillow. This may be different from what's available on other websites or public sources.
