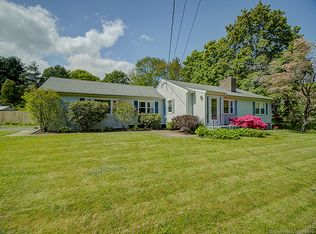Sold for $725,000
$725,000
3 Ridgewood Terrace, North Haven, CT 06473
5beds
3,576sqft
Single Family Residence
Built in 1960
1.43 Acres Lot
$822,200 Zestimate®
$203/sqft
$5,307 Estimated rent
Home value
$822,200
$781,000 - $872,000
$5,307/mo
Zestimate® history
Loading...
Owner options
Explore your selling options
What's special
Fantastic updated home with a floor plan that's perfect to fit the extended family. Gorgeous updated kitchen with oversized island, granite countertops, stainless appliances (gas cooktop, wall oven, a second full size oven, and microwave). Also equipped with a fireplace and built-in pantry. The living / dining rooms feature a wall of windows overlooking the gorgeous bluestone patio, firepit, hot tub, and level yard. First floor family room includes a slate tile floor, skylights, fireplace and walls of windows overlooking the patio. In total, 5 bedrooms, one primary bedroom on each floor, and 3.1 updated baths. On the main level are three bedrooms: one Primary bedroom with attached bath, two more bedrooms, and a second full bath. The second floor Primary bedroom includes an oversized stall shower, walk-in closet and sitting area. There is a second bedroom on this level that is currently used as a home office. A mudroom, half bath, 3 fireplaces, 2 car attached garage, finished lower level, whole house generator and central air are just a few of the extras. Wonderful home for entertaining. Come make this your new home. Close to Yale, Hospitals, QU, highways and more. Two septic systems. Paperwork attached. Next door neighbor has an easement over property for their driveway. See attached map.
Zillow last checked: 8 hours ago
Listing updated: March 22, 2023 at 05:01pm
Listed by:
Eileen Smith 203-415-5538,
Pearce Real Estate 203-265-4866
Bought with:
Jan K. Pecherski, RES.0755287
Coldwell Banker Realty
Source: Smart MLS,MLS#: 170538089
Facts & features
Interior
Bedrooms & bathrooms
- Bedrooms: 5
- Bathrooms: 4
- Full bathrooms: 3
- 1/2 bathrooms: 1
Primary bedroom
- Features: Full Bath, Hardwood Floor
- Level: Main
- Area: 168 Square Feet
- Dimensions: 12 x 14
Primary bedroom
- Features: Full Bath, Remodeled, Walk-In Closet(s), Wall/Wall Carpet
- Level: Upper
- Area: 273 Square Feet
- Dimensions: 13 x 21
Bedroom
- Features: Hardwood Floor
- Level: Main
- Area: 132 Square Feet
- Dimensions: 11 x 12
Bedroom
- Features: Hardwood Floor
- Level: Main
- Area: 132 Square Feet
- Dimensions: 11 x 12
Bedroom
- Features: Wall/Wall Carpet
- Level: Upper
- Area: 140 Square Feet
- Dimensions: 10 x 14
Dining room
- Features: Hardwood Floor
- Level: Main
- Area: 182 Square Feet
- Dimensions: 13 x 14
Family room
- Features: Fireplace, Skylight, Tile Floor
- Level: Main
- Area: 483 Square Feet
- Dimensions: 21 x 23
Family room
- Features: Built-in Features, Wall/Wall Carpet
- Level: Lower
- Area: 637 Square Feet
- Dimensions: 13 x 49
Kitchen
- Features: Fireplace, Granite Counters, Kitchen Island, Remodeled, Tile Floor
- Level: Main
- Area: 276 Square Feet
- Dimensions: 12 x 23
Living room
- Features: Fireplace, Hardwood Floor
- Level: Main
- Area: 308 Square Feet
- Dimensions: 14 x 22
Heating
- Radiator, Oil
Cooling
- Central Air
Appliances
- Included: Gas Cooktop, Oven/Range, Oven, Microwave, Range Hood, Refrigerator, Dishwasher, Trash Compactor, Water Heater
- Laundry: Main Level, Mud Room
Features
- Entrance Foyer
- Doors: Storm Door(s)
- Windows: Thermopane Windows
- Basement: Full,Partially Finished,Concrete
- Attic: Walk-up
- Number of fireplaces: 3
Interior area
- Total structure area: 3,576
- Total interior livable area: 3,576 sqft
- Finished area above ground: 3,126
- Finished area below ground: 450
Property
Parking
- Total spaces: 2
- Parking features: Attached, Garage Door Opener, Asphalt
- Attached garage spaces: 2
- Has uncovered spaces: Yes
Features
- Levels: Multi/Split
- Patio & porch: Patio
- Exterior features: Rain Gutters
- Spa features: Heated
Lot
- Size: 1.43 Acres
- Features: Cul-De-Sac, Dry, Level, Sloped, Landscaped
Details
- Additional structures: Shed(s)
- Parcel number: 2010519
- Zoning: R40
- Other equipment: Generator
Construction
Type & style
- Home type: SingleFamily
- Architectural style: Ranch,Split Level
- Property subtype: Single Family Residence
Materials
- Wood Siding
- Foundation: Concrete Perimeter
- Roof: Asphalt
Condition
- New construction: No
- Year built: 1960
Utilities & green energy
- Sewer: Septic Tank
- Water: Public
- Utilities for property: Cable Available
Green energy
- Energy efficient items: Doors, Windows
Community & neighborhood
Location
- Region: North Haven
Price history
| Date | Event | Price |
|---|---|---|
| 3/22/2023 | Sold | $725,000-3.2%$203/sqft |
Source: | ||
| 3/2/2023 | Contingent | $749,000$209/sqft |
Source: | ||
| 12/8/2022 | Listed for sale | $749,000+51.6%$209/sqft |
Source: | ||
| 7/25/2005 | Sold | $494,000$138/sqft |
Source: | ||
Public tax history
| Year | Property taxes | Tax assessment |
|---|---|---|
| 2025 | $14,782 +50.9% | $501,760 +77.4% |
| 2024 | $9,799 +6.1% | $282,870 |
| 2023 | $9,236 +7.4% | $282,870 +1.1% |
Find assessor info on the county website
Neighborhood: 06473
Nearby schools
GreatSchools rating
- 9/10Green Acres Elementary SchoolGrades: PK-5Distance: 1.4 mi
- 6/10North Haven Middle SchoolGrades: 6-8Distance: 1.9 mi
- 7/10North Haven High SchoolGrades: 9-12Distance: 1.9 mi
Schools provided by the listing agent
- Middle: North Haven
- High: North Haven
Source: Smart MLS. This data may not be complete. We recommend contacting the local school district to confirm school assignments for this home.
Get pre-qualified for a loan
At Zillow Home Loans, we can pre-qualify you in as little as 5 minutes with no impact to your credit score.An equal housing lender. NMLS #10287.
Sell for more on Zillow
Get a Zillow Showcase℠ listing at no additional cost and you could sell for .
$822,200
2% more+$16,444
With Zillow Showcase(estimated)$838,644
