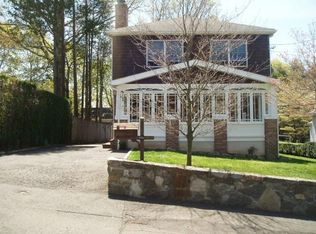Sold for $690,000 on 09/23/24
$690,000
3 Ridgewood Avenue, Stamford, CT 06907
3beds
1,706sqft
Single Family Residence
Built in 1925
4,791.6 Square Feet Lot
$739,400 Zestimate®
$404/sqft
$4,711 Estimated rent
Maximize your home sale
Get more eyes on your listing so you can sell faster and for more.
Home value
$739,400
$658,000 - $828,000
$4,711/mo
Zestimate® history
Loading...
Owner options
Explore your selling options
What's special
Have you ever dreamed about owning your own home with a white picket fence? Here's your chance to make your dream come true! And what's more, it's a corner lot with a fully fenced in yard and plenty of space to grow a garden and/or relax in the shade under the tree. Enjoy an enclosed porch and watch all the seasons go by. There is hardwood floors throughout the first level where you have an open floor concept of the living room, dining room and kitchen along with 2 bedrooms and a full hall bathroom. Go through the kitchen to the mudroom, or maybe it's an EIK or office for you, and head towards the back door for the custom walk in pantry. The back door leads you to a 2 tier trex deck great for grilling, entertaining or enjoying some outdoor space. The 2 car detached garage and driveway offers plenty of space to park extra cars off the street. Upstairs is the loft area, currently used as an office space and nursery, that leads to the primary suite and bath with double sinks vanity and walk in shower. There are many neighborhood restaurants, shops, and activities. Springdale Train station is .5 miles away and there is easy access to the Merritt Parkway. Let's make your dream come true!
Zillow last checked: 8 hours ago
Listing updated: October 01, 2024 at 01:00am
Listed by:
Roxanna Bajra 914-720-4339,
Keller Williams Prestige Prop. 203-327-6700
Bought with:
Dannel Malloy, RES.0799799
NestSeekers International
Source: Smart MLS,MLS#: 24032885
Facts & features
Interior
Bedrooms & bathrooms
- Bedrooms: 3
- Bathrooms: 2
- Full bathrooms: 2
Primary bedroom
- Features: Bedroom Suite, Ceiling Fan(s)
- Level: Upper
Bedroom
- Features: Hardwood Floor
- Level: Main
Bedroom
- Features: Hardwood Floor
- Level: Main
Dining room
- Features: Hardwood Floor
- Level: Main
Living room
- Features: Hardwood Floor
- Level: Main
Heating
- Hot Water, Natural Gas
Cooling
- Central Air
Appliances
- Included: Gas Range, Microwave, Refrigerator, Dishwasher, Washer, Dryer, Water Heater
- Laundry: Lower Level
Features
- Basement: Full,Unfinished,Sump Pump,Storage Space,Hatchway Access,Interior Entry,Concrete
- Attic: Access Via Hatch
- Has fireplace: No
Interior area
- Total structure area: 1,706
- Total interior livable area: 1,706 sqft
- Finished area above ground: 1,706
Property
Parking
- Total spaces: 5
- Parking features: Detached, Paved, Driveway, Garage Door Opener, Private
- Garage spaces: 2
- Has uncovered spaces: Yes
Features
- Fencing: Full
Lot
- Size: 4,791 sqft
- Features: Corner Lot, Level
Details
- Parcel number: 318879
- Zoning: R75
Construction
Type & style
- Home type: SingleFamily
- Architectural style: Cape Cod
- Property subtype: Single Family Residence
Materials
- Vinyl Siding
- Foundation: Concrete Perimeter
- Roof: Gable
Condition
- New construction: No
- Year built: 1925
Utilities & green energy
- Sewer: Public Sewer
- Water: Public
Community & neighborhood
Community
- Community features: Near Public Transport, Golf, Health Club, Library, Medical Facilities, Playground
Location
- Region: Stamford
- Subdivision: Springdale
Price history
| Date | Event | Price |
|---|---|---|
| 9/23/2024 | Sold | $690,000-0.7%$404/sqft |
Source: | ||
| 9/5/2024 | Pending sale | $695,000$407/sqft |
Source: | ||
| 7/18/2024 | Listed for sale | $695,000+6.9%$407/sqft |
Source: | ||
| 9/21/2022 | Sold | $650,000+8.5%$381/sqft |
Source: | ||
| 7/28/2022 | Listed for sale | $599,000+18.5%$351/sqft |
Source: | ||
Public tax history
| Year | Property taxes | Tax assessment |
|---|---|---|
| 2025 | $9,499 +2.6% | $400,140 |
| 2024 | $9,259 -6.9% | $400,140 |
| 2023 | $9,947 +19.1% | $400,140 +28.1% |
Find assessor info on the county website
Neighborhood: Springdale
Nearby schools
GreatSchools rating
- 3/10Toquam Magnet SchoolGrades: K-5Distance: 0.3 mi
- 4/10Rippowam Middle SchoolGrades: 6-8Distance: 1.3 mi
- 2/10Stamford High SchoolGrades: 9-12Distance: 1.6 mi
Schools provided by the listing agent
- Elementary: Toquam Magnet
- Middle: Dolan
- High: Stamford
Source: Smart MLS. This data may not be complete. We recommend contacting the local school district to confirm school assignments for this home.

Get pre-qualified for a loan
At Zillow Home Loans, we can pre-qualify you in as little as 5 minutes with no impact to your credit score.An equal housing lender. NMLS #10287.
Sell for more on Zillow
Get a free Zillow Showcase℠ listing and you could sell for .
$739,400
2% more+ $14,788
With Zillow Showcase(estimated)
$754,188