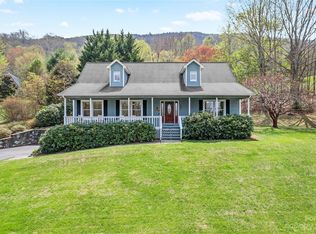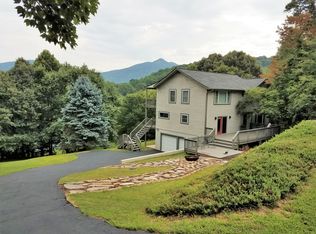Closed
$585,000
3 Ridgeview Way, Asheville, NC 28803
3beds
2,066sqft
Single Family Residence
Built in 1989
0.99 Acres Lot
$603,300 Zestimate®
$283/sqft
$2,835 Estimated rent
Home value
$603,300
$567,000 - $639,000
$2,835/mo
Zestimate® history
Loading...
Owner options
Explore your selling options
What's special
This attractive Cape Cod on a corner lot has plenty of curb appeal with its handsome Dry-Stack Stone & Cedar Wood Siding on an acre of lush, green with indigenous fruit trees and flowing shrubs, the yard is bursting with color. The Living room with a cathedral ceiling & fireplace is open to the dining room & sliding glass door to the deck in the back yard. A Southern Living House Plan of 1989, the solid construction is evident in the look & feel of this home. Main level Primary Suite with 2 Guest Rooms on the upper level. Full Basement has 2-car garage, laundry and massive amounts of open area for storage. The current owners had lined the entire space with shelves around the perimeter, which was a terrific way to gain storage space without encroaching on floorspace square footage.
Zillow last checked: 8 hours ago
Listing updated: June 29, 2023 at 09:02am
Listing Provided by:
Binford Jennings binford.jennings@allentate.com,
Howard Hanna Beverly-Hanks Asheville-Downtown
Bought with:
Elena Kovrigin
EXP Realty LLC
Source: Canopy MLS as distributed by MLS GRID,MLS#: 4030099
Facts & features
Interior
Bedrooms & bathrooms
- Bedrooms: 3
- Bathrooms: 3
- Full bathrooms: 2
- 1/2 bathrooms: 1
- Main level bedrooms: 1
Primary bedroom
- Features: Walk-In Closet(s)
- Level: Main
- Area: 208 Square Feet
- Dimensions: 16' 0" X 13' 0"
Bedroom s
- Level: Upper
- Area: 132.21 Square Feet
- Dimensions: 13' 0" X 10' 2"
Bedroom s
- Level: Upper
- Area: 154 Square Feet
- Dimensions: 14' 0" X 11' 0"
Bathroom full
- Level: Main
Bathroom half
- Level: Main
Bathroom half
- Level: Upper
Bonus room
- Level: Upper
- Area: 106.79 Square Feet
- Dimensions: 10' 6" X 10' 2"
Breakfast
- Level: Main
- Area: 91.38 Square Feet
- Dimensions: 8' 6" X 10' 9"
Dining room
- Level: Main
- Area: 200 Square Feet
- Dimensions: 16' 0" X 12' 6"
Kitchen
- Level: Main
- Area: 130.62 Square Feet
- Dimensions: 14' 0" X 9' 4"
Living room
- Level: Main
- Area: 320 Square Feet
- Dimensions: 20' 0" X 16' 0"
Heating
- Forced Air, Propane, Other
Cooling
- Central Air, Electric
Appliances
- Included: Dishwasher, Disposal, Electric Oven, Electric Range, Electric Water Heater, Refrigerator, Tankless Water Heater, Washer/Dryer
- Laundry: In Basement, Sink
Features
- Cathedral Ceiling(s), Soaking Tub, Walk-In Closet(s)
- Flooring: Carpet, Tile, Wood
- Doors: Sliding Doors
- Windows: Insulated Windows, Window Treatments
- Basement: Basement Garage Door,Basement Shop,Exterior Entry,French Drain,Full,Interior Entry,Partially Finished,Storage Space,Walk-Out Access,Walk-Up Access,Other
- Fireplace features: Family Room, Gas Log
Interior area
- Total structure area: 2,066
- Total interior livable area: 2,066 sqft
- Finished area above ground: 2,066
- Finished area below ground: 0
Property
Parking
- Total spaces: 2
- Parking features: Basement, Attached Garage, Garage Door Opener, Garage Faces Side
- Attached garage spaces: 2
Features
- Levels: Two
- Stories: 2
- Patio & porch: Deck, Front Porch, Rear Porch
- Exterior features: Other - See Remarks
- Has view: Yes
- View description: Long Range, Mountain(s), Winter, Year Round
- Waterfront features: None, Creek/Stream
Lot
- Size: 0.99 Acres
- Dimensions: 216 x 190
- Features: Corner Lot, Orchard(s), Green Area, Level, Rolling Slope, Wooded, Views
Details
- Parcel number: 966669944700000
- Zoning: R-1
- Special conditions: Standard
Construction
Type & style
- Home type: SingleFamily
- Architectural style: Cape Cod
- Property subtype: Single Family Residence
Materials
- Stone, Wood
- Roof: Shingle
Condition
- New construction: No
- Year built: 1989
Utilities & green energy
- Sewer: Septic Installed
- Water: City
- Utilities for property: Cable Available, Cable Connected, Electricity Connected, Phone Connected
Community & neighborhood
Community
- Community features: Gated
Location
- Region: Asheville
- Subdivision: Ridgeview Estates
HOA & financial
HOA
- Has HOA: Yes
- HOA fee: $790 annually
- Association name: Ridgeview Estates HOA/Glyn Hughes
- Association phone: 828-785-0377
Other
Other facts
- Listing terms: Cash,Conventional
- Road surface type: Asphalt, Paved
Price history
| Date | Event | Price |
|---|---|---|
| 6/27/2023 | Sold | $585,000-2.5%$283/sqft |
Source: | ||
| 5/19/2023 | Listed for sale | $600,000+207.7%$290/sqft |
Source: | ||
| 1/27/2000 | Sold | $195,000$94/sqft |
Source: Public Record Report a problem | ||
Public tax history
| Year | Property taxes | Tax assessment |
|---|---|---|
| 2025 | $2,430 +7.6% | $358,600 |
| 2024 | $2,259 +7.5% | $358,600 +4.2% |
| 2023 | $2,102 +1.7% | $344,300 |
Find assessor info on the county website
Neighborhood: 28803
Nearby schools
GreatSchools rating
- 2/10Oakley ElementaryGrades: PK-5Distance: 2.8 mi
- 8/10A C Reynolds MiddleGrades: 6-8Distance: 0.5 mi
- 7/10A C Reynolds HighGrades: PK,9-12Distance: 0.5 mi
Schools provided by the listing agent
- High: AC Reynolds
Source: Canopy MLS as distributed by MLS GRID. This data may not be complete. We recommend contacting the local school district to confirm school assignments for this home.
Get a cash offer in 3 minutes
Find out how much your home could sell for in as little as 3 minutes with a no-obligation cash offer.
Estimated market value$603,300
Get a cash offer in 3 minutes
Find out how much your home could sell for in as little as 3 minutes with a no-obligation cash offer.
Estimated market value
$603,300

