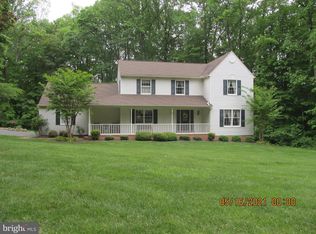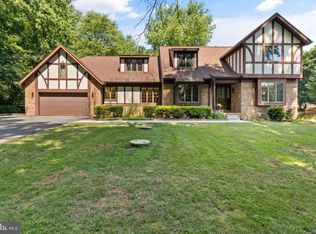Sold for $689,000
$689,000
3 Ridgecliff Ct, Kingsville, MD 21087
3beds
2,156sqft
Single Family Residence
Built in 1984
1.18 Acres Lot
$679,900 Zestimate®
$320/sqft
$3,007 Estimated rent
Home value
$679,900
$626,000 - $741,000
$3,007/mo
Zestimate® history
Loading...
Owner options
Explore your selling options
What's special
OPEN HOUSE CANCELLED- HOME IS UNDER CONTRACT! Welcome to 3 Ridgecliff Court, a spacious and beautifully maintained home nestled on 1.18 acres in sought-after Kingsville! This custom-built residence offers an exceptional blend of comfort, functionality, and privacy—perfectly positioned on a quiet cul-de-sac and backing to mature woods. Step inside to find a stunning 19x19 eat-in kitchen with ceramic tile flooring, custom cabinetry, black appliances, recessed lighting, a large island with a second sink, pantry, breakfast bar, and Anderson doors/windows offering serene views of the backyard. The screened side porch (10x12) boasts vaulted ceilings, recessed lighting, and a ceiling fan—ideal for morning coffee or quiet evenings. The family room (14x19) features hardwood floors, a cozy wood-burning fireplace, updated lighting, and Anderson sliders. The expansive living room (14x29) greets you with casement windows, ceramic tile entry, hardwood floors, and updated lighting fixtures. Enjoy the convenience of a main-level laundry room with a washer/dryer (2025), and a full hall bathroom with granite countertops, double sinks, rainfall showerhead, and Jacuzzi tub, all accented by custom tile work. The primary suite (18x12) features private deck access, a cedar walk-in closet, make-up vanity, and stand up shower with a bench seat. Two additional bedrooms include fans, double closet, and carpet, while a bonus room (23x19) with skylights, vaulted ceilings, a cedar closet, and extra storage offers versatile living space. NEW Carpet in 2025 in bedrooms and bonus area over garage. The basement (28x51) is unfinished but loaded with potential, featuring a walkout, workbench area, whole-house vacuum system, freezer/fridge, and mechanicals including: Well pump (2023), HVAC system (2013) with humidifier, Water heater (2014) and a whole house generator fueled by owned propane! Outdoor living shines with a massive 55x12 deck, covered front porch, 8-car asphalt driveway, shed (20x12), wood pile, and architectural shingle roof with gutter guards. The attached 2-car garage (23x20) includes workbenches, cabinets, and shelving for all your storage needs. Don’t miss this rare Kingsville gem offering privacy, space, and thoughtful upgrades throughout. Schedule your private tour today!
Zillow last checked: 8 hours ago
Listing updated: July 18, 2025 at 11:29am
Listed by:
Tim Markland 443-966-1208,
Cummings & Co. Realtors,
Listing Team: The Markland Advantage W/ Cummings And Co. Realtors
Bought with:
Kim Pellegrino, RSR003919
Cummings & Co. Realtors
Source: Bright MLS,MLS#: MDBC2131056
Facts & features
Interior
Bedrooms & bathrooms
- Bedrooms: 3
- Bathrooms: 2
- Full bathrooms: 2
- Main level bathrooms: 2
- Main level bedrooms: 3
Basement
- Area: 1811
Heating
- Central, Electric
Cooling
- Central Air, Electric
Appliances
- Included: Dishwasher, Disposal, Dryer, Extra Refrigerator/Freezer, Ice Maker, Humidifier, Microwave, Oven/Range - Electric, Refrigerator, Washer, Water Heater, Electric Water Heater
- Laundry: Main Level
Features
- Cedar Closet(s), Ceiling Fan(s), Central Vacuum, Combination Kitchen/Dining, Entry Level Bedroom, Floor Plan - Traditional, Eat-in Kitchen, Kitchen Island, Pantry, Primary Bath(s), Recessed Lighting
- Flooring: Hardwood, Carpet, Wood
- Windows: Skylight(s)
- Basement: Unfinished
- Number of fireplaces: 1
- Fireplace features: Wood Burning
Interior area
- Total structure area: 3,967
- Total interior livable area: 2,156 sqft
- Finished area above ground: 2,156
- Finished area below ground: 0
Property
Parking
- Total spaces: 10
- Parking features: Garage Faces Front, Garage Door Opener, Inside Entrance, Asphalt, Attached, Driveway
- Attached garage spaces: 2
- Uncovered spaces: 8
- Details: Garage Sqft: 460
Accessibility
- Accessibility features: Accessible Entrance
Features
- Levels: Three
- Stories: 3
- Patio & porch: Deck, Porch
- Pool features: None
- Has spa: Yes
- Spa features: Bath
- Has view: Yes
- View description: Trees/Woods
Lot
- Size: 1.18 Acres
- Dimensions: 2.00 x
- Features: Backs to Trees, Front Yard, Landscaped, No Thru Street, Rear Yard
Details
- Additional structures: Above Grade, Below Grade
- Parcel number: 04111800005919
- Zoning: R
- Special conditions: Standard
Construction
Type & style
- Home type: SingleFamily
- Architectural style: Ranch/Rambler
- Property subtype: Single Family Residence
Materials
- Brick
- Foundation: Permanent
- Roof: Architectural Shingle
Condition
- New construction: No
- Year built: 1984
Utilities & green energy
- Sewer: On Site Septic
- Water: Well
Community & neighborhood
Location
- Region: Kingsville
- Subdivision: Merrywood
Other
Other facts
- Listing agreement: Exclusive Right To Sell
- Ownership: Fee Simple
Price history
| Date | Event | Price |
|---|---|---|
| 7/18/2025 | Sold | $689,000+14.8%$320/sqft |
Source: | ||
| 6/28/2025 | Pending sale | $600,000$278/sqft |
Source: | ||
| 6/27/2025 | Listed for sale | $600,000$278/sqft |
Source: | ||
Public tax history
| Year | Property taxes | Tax assessment |
|---|---|---|
| 2025 | $5,907 +4.8% | $484,600 +4.2% |
| 2024 | $5,638 +4.4% | $465,200 +4.4% |
| 2023 | $5,403 +3.1% | $445,800 |
Find assessor info on the county website
Neighborhood: 21087
Nearby schools
GreatSchools rating
- 10/10Kingsville Elementary SchoolGrades: K-5Distance: 0.6 mi
- 5/10Perry Hall Middle SchoolGrades: 6-8Distance: 4.6 mi
- 5/10Perry Hall High SchoolGrades: 9-12Distance: 4.8 mi
Schools provided by the listing agent
- District: Baltimore County Public Schools
Source: Bright MLS. This data may not be complete. We recommend contacting the local school district to confirm school assignments for this home.

Get pre-qualified for a loan
At Zillow Home Loans, we can pre-qualify you in as little as 5 minutes with no impact to your credit score.An equal housing lender. NMLS #10287.

