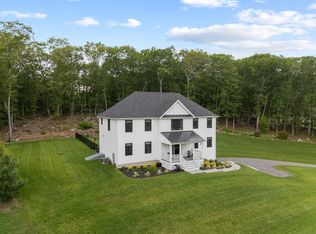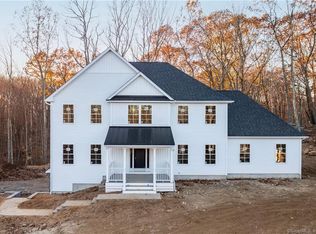Sold for $900,000
$900,000
3 Ridge Valley Road, Newtown, CT 06470
4beds
3,000sqft
Single Family Residence
Built in 2022
2.71 Acres Lot
$915,300 Zestimate®
$300/sqft
$5,702 Estimated rent
Home value
$915,300
$824,000 - $1.02M
$5,702/mo
Zestimate® history
Loading...
Owner options
Explore your selling options
What's special
Brand new construction just completed and move-in ready! The light-filled open floor features a spacious great room with a gas log fireplace with marble surround, ship lap, and a barn beam mantle. The great room flows into the dining room which is open to the kitchen. The kitchen is outfitted with pristine white cabinetry and gorgeous Quartz counters and backsplash. A center island is great for both meal prep and gathering. Two closets in the kitchen provide ample storage and pantry space. The primary bedroom has a tray ceiling with ceiling fan, and en-suite bath, and a large walk-in closet with closet system. The primary bath with Carrara marble features a shower, soaking tub, and double vanities. Three more bedrooms and a full hall bath with Carrara-topped double sinks share this level. The spacious lower level offers ample storage space or room for expansion if desired. Outside, the back yard offers level space including a patio and is bordered by trees creating privacy. A fantastic opportunity to move in to this newly constructed, low-maintenance home that comes with the peace of mind knowing everything is brand new!
Zillow last checked: 8 hours ago
Listing updated: July 13, 2023 at 01:02pm
Listed by:
Connie Widmann & Team,
Connie Widmann 203-856-6491,
William Raveis Real Estate 203-426-3429
Bought with:
Anita B. Taylor, RES.0770269
William Raveis Real Estate
Source: Smart MLS,MLS#: 170573535
Facts & features
Interior
Bedrooms & bathrooms
- Bedrooms: 4
- Bathrooms: 3
- Full bathrooms: 2
- 1/2 bathrooms: 1
Primary bedroom
- Features: Ceiling Fan(s), Full Bath, Hardwood Floor, Walk-In Closet(s)
- Level: Upper
- Area: 260.85 Square Feet
- Dimensions: 14.1 x 18.5
Bedroom
- Features: Hardwood Floor
- Level: Upper
- Area: 188.86 Square Feet
- Dimensions: 13.3 x 14.2
Bedroom
- Features: Hardwood Floor
- Level: Upper
- Area: 230.79 Square Feet
- Dimensions: 14.7 x 15.7
Bedroom
- Features: Hardwood Floor
- Level: Upper
- Area: 196.35 Square Feet
- Dimensions: 11.9 x 16.5
Primary bathroom
- Features: Double-Sink, Granite Counters, Tile Floor
- Level: Upper
- Area: 144.9 Square Feet
- Dimensions: 10.5 x 13.8
Bathroom
- Features: Double-Sink, Tile Floor, Tub w/Shower
- Level: Upper
- Area: 89.7 Square Feet
- Dimensions: 11.5 x 7.8
Dining room
- Features: High Ceilings, Hardwood Floor
- Level: Main
- Area: 273.48 Square Feet
- Dimensions: 12.9 x 21.2
Great room
- Features: High Ceilings, Fireplace, Hardwood Floor
- Level: Main
- Area: 445.4 Square Feet
- Dimensions: 26.2 x 17
Kitchen
- Features: High Ceilings, French Doors, Granite Counters, Hardwood Floor, Kitchen Island
- Level: Main
- Area: 3455.6 Square Feet
- Dimensions: 163 x 21.2
Heating
- Forced Air, Propane
Cooling
- Central Air
Appliances
- Included: Gas Range, Refrigerator, Dishwasher, Water Heater
- Laundry: Main Level
Features
- Wired for Data, Open Floorplan, Entrance Foyer
- Basement: Full,Interior Entry,Garage Access
- Attic: Pull Down Stairs
- Number of fireplaces: 1
Interior area
- Total structure area: 3,000
- Total interior livable area: 3,000 sqft
- Finished area above ground: 3,000
Property
Parking
- Total spaces: 3
- Parking features: Attached, Garage Door Opener
- Attached garage spaces: 3
Features
- Patio & porch: Patio, Porch
- Exterior features: Rain Gutters
Lot
- Size: 2.71 Acres
- Features: Level, Few Trees, Sloped
Details
- Parcel number: 2562985
- Zoning: R-2
Construction
Type & style
- Home type: SingleFamily
- Architectural style: Colonial
- Property subtype: Single Family Residence
Materials
- Vinyl Siding
- Foundation: Concrete Perimeter
- Roof: Asphalt
Condition
- Completed/Never Occupied
- Year built: 2022
Utilities & green energy
- Sewer: Septic Tank
- Water: Well
Community & neighborhood
Community
- Community features: Basketball Court, Golf, Library, Park, Playground, Shopping/Mall, Tennis Court(s)
Location
- Region: Newtown
Price history
| Date | Event | Price |
|---|---|---|
| 9/12/2025 | Sold | $900,000+8.4%$300/sqft |
Source: Public Record Report a problem | ||
| 7/13/2023 | Sold | $829,900$277/sqft |
Source: | ||
| 6/8/2023 | Pending sale | $829,900$277/sqft |
Source: | ||
| 5/30/2023 | Listed for sale | $829,900+0.1%$277/sqft |
Source: | ||
| 5/20/2023 | Listing removed | -- |
Source: | ||
Public tax history
| Year | Property taxes | Tax assessment |
|---|---|---|
| 2025 | $15,330 +6.6% | $533,410 |
| 2024 | $14,386 +299.8% | $533,410 +289% |
| 2023 | $3,598 +11.3% | $137,110 +47% |
Find assessor info on the county website
Neighborhood: Sandy Hook
Nearby schools
GreatSchools rating
- 7/10Middle Gate Elementary SchoolGrades: K-4Distance: 1.1 mi
- 7/10Newtown Middle SchoolGrades: 7-8Distance: 3.7 mi
- 9/10Newtown High SchoolGrades: 9-12Distance: 2.8 mi
Schools provided by the listing agent
- Elementary: Middle Gate
- Middle: Newtown,Reed
- High: Newtown
Source: Smart MLS. This data may not be complete. We recommend contacting the local school district to confirm school assignments for this home.
Get pre-qualified for a loan
At Zillow Home Loans, we can pre-qualify you in as little as 5 minutes with no impact to your credit score.An equal housing lender. NMLS #10287.
Sell for more on Zillow
Get a Zillow Showcase℠ listing at no additional cost and you could sell for .
$915,300
2% more+$18,306
With Zillow Showcase(estimated)$933,606

