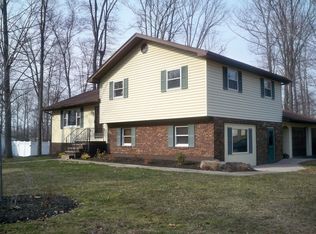Sold for $392,000
$392,000
3 Ridge St, Pittston, PA 18640
3beds
1,978sqft
Residential, Single Family Residence
Built in 1987
0.48 Acres Lot
$428,700 Zestimate®
$198/sqft
$1,845 Estimated rent
Home value
$428,700
$352,000 - $519,000
$1,845/mo
Zestimate® history
Loading...
Owner options
Explore your selling options
What's special
Lovely split level home on corner lot with in ground heated pool. Deck with awning overlooks pool Kitchen has granite counter tops with all appliances included. 2 car heated garage. New roof 2024. Lower level has family room and walk out lower level. Macadam driveway
Zillow last checked: 8 hours ago
Listing updated: December 27, 2024 at 06:20am
Listed by:
Sherrie L Miller,
Keller Williams Real Estate-Clarks Summit
Bought with:
NON MEMBER
NON MEMBER
Source: GSBR,MLS#: SC5774
Facts & features
Interior
Bedrooms & bathrooms
- Bedrooms: 3
- Bathrooms: 2
- Full bathrooms: 1
- 1/2 bathrooms: 1
Bedroom 1
- Area: 108 Square Feet
- Dimensions: 12 x 9
Bedroom 2
- Area: 131.3 Square Feet
- Dimensions: 10.1 x 13
Bedroom 3
- Area: 165 Square Feet
- Dimensions: 11 x 15
Bathroom 1
- Area: 67.21 Square Feet
- Dimensions: 11 x 6.11
Bathroom 2
- Area: 54 Square Feet
- Dimensions: 9 x 6
Dining room
- Area: 117 Square Feet
- Dimensions: 13 x 9
Family room
- Area: 294 Square Feet
- Dimensions: 14 x 21
Kitchen
- Area: 143 Square Feet
- Dimensions: 13 x 11
Laundry
- Area: 48 Square Feet
- Dimensions: 6 x 8
Living room
- Area: 187 Square Feet
- Dimensions: 11 x 17
Heating
- Baseboard, Forced Air
Cooling
- Central Air
Appliances
- Included: Dishwasher, Refrigerator, Microwave, Electric Water Heater, Electric Range
Features
- Other
- Flooring: Carpet, Wood, Laminate
- Basement: Daylight,Partial,Partially Finished
- Attic: Crawl Opening
- Has fireplace: No
Interior area
- Total structure area: 1,978
- Total interior livable area: 1,978 sqft
- Finished area above ground: 1,350
- Finished area below ground: 628
Property
Parking
- Total spaces: 6
- Parking features: Asphalt, Garage Door Opener, Attached
- Attached garage spaces: 2
- Uncovered spaces: 4
Features
- Levels: Multi/Split
- Stories: 2
- Exterior features: None
- Pool features: Heated, In Ground
- Fencing: Fenced
Lot
- Size: 0.48 Acres
- Dimensions: 160 x 160 x 150 x 30 x 85
- Features: Corner Lot
Details
- Parcel number: 51D13S4001006000
- Zoning: R1
- Zoning description: Residential
Construction
Type & style
- Home type: SingleFamily
- Architectural style: Split Level
- Property subtype: Residential, Single Family Residence
Materials
- Brick, Vinyl Siding
- Foundation: Block
- Roof: Fiberglass
Condition
- New construction: No
- Year built: 1987
Utilities & green energy
- Electric: 200+ Amp Service
- Sewer: Septic Tank
- Water: Well
- Utilities for property: Electricity Connected
Community & neighborhood
Location
- Region: Pittston
Other
Other facts
- Listing terms: Cash,VA Loan,FHA,Conventional
- Road surface type: Asphalt
Price history
| Date | Event | Price |
|---|---|---|
| 12/23/2024 | Sold | $392,000+6%$198/sqft |
Source: | ||
| 11/13/2024 | Pending sale | $369,900$187/sqft |
Source: | ||
| 11/7/2024 | Listed for sale | $369,900+42%$187/sqft |
Source: | ||
| 8/21/2018 | Sold | $260,500+0.2%$132/sqft |
Source: Public Record Report a problem | ||
| 7/16/2018 | Price change | $259,900-3.7%$131/sqft |
Source: Wychock Real Estate, LLC #18-3111 Report a problem | ||
Public tax history
| Year | Property taxes | Tax assessment |
|---|---|---|
| 2023 | $4,764 +2.9% | $195,300 |
| 2022 | $4,631 +1.1% | $195,300 |
| 2021 | $4,582 +4.5% | $195,300 |
Find assessor info on the county website
Neighborhood: 18640
Nearby schools
GreatSchools rating
- NAPittston Area Pri CenterGrades: PK-1Distance: 3 mi
- 5/10Pittston Area Middle SchoolGrades: 5-8Distance: 3.7 mi
- 6/10Pittston Area Senior High SchoolGrades: 9-12Distance: 4.8 mi
Get pre-qualified for a loan
At Zillow Home Loans, we can pre-qualify you in as little as 5 minutes with no impact to your credit score.An equal housing lender. NMLS #10287.
Sell with ease on Zillow
Get a Zillow Showcase℠ listing at no additional cost and you could sell for —faster.
$428,700
2% more+$8,574
With Zillow Showcase(estimated)$437,274
