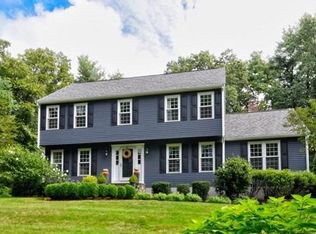Spacious and updated White kitchen with granite counters and tile backsplash, Stainless appliances. White trim and moldings thru out house. Cathedral ceiling 18 x 24 family room with Gleaming oak wood floors and brick Fireplace, w/ doors to 45 ft trex deck for outdoor entertaining. Formal Living room and Dining rooms also feature newly refinished wood floors. attached first floor office is perfect work space. also first floor powder room and separate laundry. The turned oak stairs lead to 4 generous bedrooms all w wood floors. The master bedroom features a skylit vaulted ceiling bath with white vanity,w granite top & double sinks, jacuzzi & shower. huge walk in closet. need a place to send the kids - finished basement with slate pool table (included). convenient to highway and rail station. So many updates just move in and relax. roof 2007. 2900 sq. ft above grade, plus finished basement for 3675 sqft total .
This property is off market, which means it's not currently listed for sale or rent on Zillow. This may be different from what's available on other websites or public sources.
