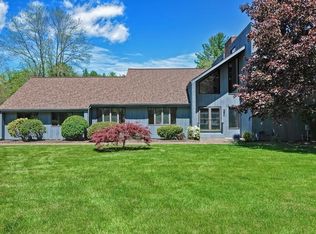Open House: 12:30-2 Sun, 12/3. Welcome your family and friends into this stunning contemporary colonial set on over 3 acres abutting conservation land. Sunsplashed home w/2-story foyer perfect for entertaining w/it's open floor plan and spacious rooms. Great room w/soaring cathedral ceilings, hardwood floors and fireplace. Gourmet cook's kit w/center island, loads of cabinets and top of line appliances including Sub-zero fridge & Thermador 8 burner cook stove. Gracious living room w/pocket doors and hardwood floors. Formal DR. Two 1st floor offices to work from home one w/built-in bookshelves. Fabulous wood stair case leads to private sumputuous custom designed Master Suite w/2 walk-in closets, dressing room and sitting room. Master bath w/jetted tub & walk in shower. 3 additional bedrooms & family bath w/double sinks. Desirable 2nd floor laundry. Finished walk out lower level w/natural light & full bath is perfect for Au Pair, game room or extended family. Unfinished walk-up attic
This property is off market, which means it's not currently listed for sale or rent on Zillow. This may be different from what's available on other websites or public sources.
