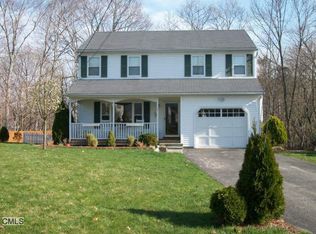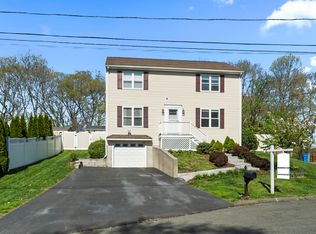On The Cul-De-Sac! Welcome to 3 Ridge Lane, a younger colonial-style home offering 2,100 square feet of living space. Great street presence & curb appeal with a beautifully appointed Belgium block-lined driveway & welcoming front porch. A sought-after neighborhood comprised of three cul-de-sac streets and just minutes to Route 8 North & South, restaurants & shopping. The most energy-efficient home on the market! Paid off solar panels that provide instant utility bill savings. Winter/Summer electric bills are consistently around $12, inquire for copies. Newer roof (2017), city water, city sewer & central air conditioning. Three levels of living space! Finished lower level with good ceiling height that walks out to the backyard, open concept & great flow on the main level, upstairs offers three very good size bedrooms. Primary bedroom with a walk-in closet & ensuite. A very convenient design with the garage just steps from the kitchen & main level laundry location. The floor plan included within property photographs compare! 3 Ridge Lane is ready for your personal touches, Welcome Home!
This property is off market, which means it's not currently listed for sale or rent on Zillow. This may be different from what's available on other websites or public sources.


