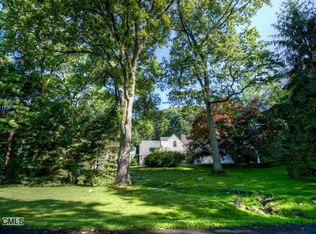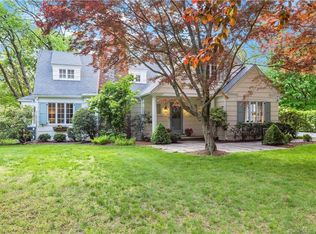Sold for $1,910,000 on 10/23/23
$1,910,000
3 Ridge Farms Road, Norwalk, CT 06850
5beds
5,882sqft
Single Family Residence
Built in 1928
2.4 Acres Lot
$2,836,400 Zestimate®
$325/sqft
$8,004 Estimated rent
Maximize your home sale
Get more eyes on your listing so you can sell faster and for more.
Home value
$2,836,400
$2.47M - $3.32M
$8,004/mo
Zestimate® history
Loading...
Owner options
Explore your selling options
What's special
Modern luxury meets old world charm in this beautifully renovated 1928 five-bedroom Country Farmhouse. Heated Gunite pool, spa and multiple terraces on 2.4 secluded acres at end of private cul-de-sac. The main house offers a beautifully crafted interior while showcasing exquisite architectural detail with graceful archways, board/batten paneling, wood floors, four fireplaces and French doors throughout. A chef’s dream kitchen boasts rarely seen floating three-sided glass front cabinetry, a wood burning stove, soapstone-clad countertops and modern appliances. The family room draws you in with its fireplace and beamed ceiling. A dining room offers paneled walls, two built-in glass front China closets and French doors leading to a shared private patio off the family room. The living room offers another stone fireplace and an additional set of French doors providing access to the side porch and backyard. The second floor has two bedrooms that share a hall bath. The extraordinary primary suite features a lofty vaulted wood-paneled ceiling, seating area, quiet deck overlooking serene backyard, fitted walk-in closet and two-sided fireplace. Yet, you must prepare yourself before entering a swoon-worthy spa bath befitting Greek gods that is anchored by a magnificent marble tub topped by a barrel ceiling and deluxe dual entry walk-in shower that is awe inspiring. A cottage offers two floors of versatile space, ideal as pool cabana, gym and/or office.
Zillow last checked: 8 hours ago
Listing updated: July 09, 2024 at 08:17pm
Listed by:
Richard Greene 203-981-9010,
Compass Connecticut, LLC 203-343-0141
Bought with:
Scott Horwitz, RES.0819266
Houlihan Lawrence
Source: Smart MLS,MLS#: 170575689
Facts & features
Interior
Bedrooms & bathrooms
- Bedrooms: 5
- Bathrooms: 5
- Full bathrooms: 4
- 1/2 bathrooms: 1
Primary bedroom
- Features: Fireplace, Full Bath, Walk-In Closet(s)
- Level: Upper
- Area: 399 Square Feet
- Dimensions: 19 x 21
Bedroom
- Features: Balcony/Deck, Hardwood Floor
- Level: Upper
- Area: 300 Square Feet
- Dimensions: 15 x 20
Bedroom
- Features: Walk-In Closet(s), Hardwood Floor
- Level: Upper
- Area: 323 Square Feet
- Dimensions: 17 x 19
Bedroom
- Features: Full Bath, Hardwood Floor
- Level: Main
- Area: 99 Square Feet
- Dimensions: 9 x 11
Dining room
- Features: Hardwood Floor
- Level: Main
- Area: 234 Square Feet
- Dimensions: 13 x 18
Family room
- Features: Fireplace, Hardwood Floor
- Level: Main
- Area: 672 Square Feet
- Dimensions: 24 x 28
Kitchen
- Features: Dining Area, Fireplace, Kitchen Island, Hardwood Floor
- Level: Main
- Area: 440 Square Feet
- Dimensions: 20 x 22
Living room
- Features: Fireplace, Hardwood Floor
- Level: Main
- Area: 510 Square Feet
- Dimensions: 15 x 34
Heating
- Forced Air, Zoned, Oil, Propane
Cooling
- Central Air
Appliances
- Included: Gas Cooktop, Oven, Convection Oven, Microwave, Range Hood, Refrigerator, Subzero, Ice Maker, Dishwasher, Washer, Dryer, Wine Cooler, Water Heater
- Laundry: Upper Level
Features
- Wired for Data, Sauna, Entrance Foyer, Wired for Sound
- Doors: French Doors
- Basement: Partial,Unfinished,Concrete,Walk-Out Access,Storage Space,Sump Pump
- Number of fireplaces: 4
Interior area
- Total structure area: 5,882
- Total interior livable area: 5,882 sqft
- Finished area above ground: 5,882
Property
Parking
- Total spaces: 3
- Parking features: Attached, Garage Door Opener
- Attached garage spaces: 3
Features
- Patio & porch: Patio, Porch
- Exterior features: Balcony, Outdoor Grill, Lighting
- Has private pool: Yes
- Pool features: In Ground, Pool/Spa Combo, Heated, Fenced, Gunite
- Spa features: Heated
- Fencing: Partial,Stone
- Waterfront features: Beach Access
Lot
- Size: 2.40 Acres
- Features: Wetlands, Level, Wooded, Landscaped
Details
- Additional structures: Shed(s), Pool House
- Parcel number: 249999
- Zoning: A3
- Other equipment: Generator, Entertainment System
Construction
Type & style
- Home type: SingleFamily
- Architectural style: Colonial,Farm House
- Property subtype: Single Family Residence
Materials
- Vertical Siding, Cedar, Wood Siding
- Foundation: Stone
- Roof: Asphalt,Fiberglass
Condition
- New construction: No
- Year built: 1928
Utilities & green energy
- Sewer: Septic Tank
- Water: Well
Green energy
- Energy efficient items: Thermostat
Community & neighborhood
Security
- Security features: Security System
Community
- Community features: Golf, Health Club, Library, Medical Facilities, Park, Private School(s), Pool, Shopping/Mall
Location
- Region: Norwalk
- Subdivision: West Norwalk
HOA & financial
HOA
- Has HOA: Yes
- HOA fee: $500 annually
- Services included: Snow Removal
Price history
| Date | Event | Price |
|---|---|---|
| 10/23/2023 | Sold | $1,910,000+0.8%$325/sqft |
Source: | ||
| 9/29/2023 | Pending sale | $1,895,000$322/sqft |
Source: | ||
| 7/21/2023 | Listed for sale | $1,895,000+26.8%$322/sqft |
Source: | ||
| 7/21/2021 | Listing removed | -- |
Source: | ||
| 7/11/2021 | Price change | $11,500-23.3%$2/sqft |
Source: | ||
Public tax history
| Year | Property taxes | Tax assessment |
|---|---|---|
| 2025 | $39,308 +1.6% | $1,655,770 |
| 2024 | $38,704 +41.6% | $1,655,770 +51.2% |
| 2023 | $27,332 +15.2% | $1,094,770 |
Find assessor info on the county website
Neighborhood: 06850
Nearby schools
GreatSchools rating
- 4/10Fox Run Elementary SchoolGrades: PK-5Distance: 0.2 mi
- 4/10Ponus Ridge Middle SchoolGrades: 6-8Distance: 0.9 mi
- 3/10Brien Mcmahon High SchoolGrades: 9-12Distance: 2.2 mi
Schools provided by the listing agent
- Elementary: Fox Run
- Middle: Ponus Ridge
- High: Brien McMahon
Source: Smart MLS. This data may not be complete. We recommend contacting the local school district to confirm school assignments for this home.

Get pre-qualified for a loan
At Zillow Home Loans, we can pre-qualify you in as little as 5 minutes with no impact to your credit score.An equal housing lender. NMLS #10287.
Sell for more on Zillow
Get a free Zillow Showcase℠ listing and you could sell for .
$2,836,400
2% more+ $56,728
With Zillow Showcase(estimated)
$2,893,128
