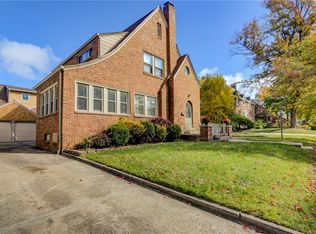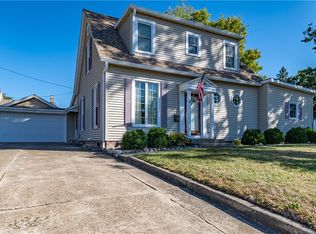Sold for $177,000
$177,000
3 Ridge Ct, Decatur, IL 62522
3beds
2,804sqft
Single Family Residence
Built in 1964
7,840.8 Square Feet Lot
$203,000 Zestimate®
$63/sqft
$1,943 Estimated rent
Home value
$203,000
$191,000 - $217,000
$1,943/mo
Zestimate® history
Loading...
Owner options
Explore your selling options
What's special
What a great west-end home located on a quiet cul-de-sac and close to Kiwanis and Fairview Parks. Spacious kitchen has granite countertops, high efficiency appliances and great working space. There is a formal dining room, but currently has been made into a perfect play room. There is another dining area off the living room that leads to the deck. Incredible master suite with walk-in closet and and master bath with jetted tub. The main bedroom is not only large, it has vaulted ceilings with skylights! Basement has great space for play, entertaining or relaxing. The attached 2 car garage lets you avoid the rain and snow and has access to the basement too!! Owners fenced the side yard to protect children and pets. HVAC 2020, Roof 2017, kitchen and dining area flooring new 2021. Water Heater 2011. Call for your private showing.
The change in price was typing error..so sorry about any confusion. Should have worn my glasses and used my computer, not my phone.
Zillow last checked: 8 hours ago
Listing updated: June 16, 2023 at 12:13pm
Listed by:
Lana Smith 217-875-0555,
Brinkoetter REALTORS®
Bought with:
Alivia Ohm, 474199570
Beck Realtors, Inc.
Source: CIBR,MLS#: 6227207 Originating MLS: Central Illinois Board Of REALTORS
Originating MLS: Central Illinois Board Of REALTORS
Facts & features
Interior
Bedrooms & bathrooms
- Bedrooms: 3
- Bathrooms: 3
- Full bathrooms: 2
- 1/2 bathrooms: 1
Primary bedroom
- Level: Upper
Bedroom
- Level: Upper
Bedroom
- Level: Upper
- Width: 11
Dining room
- Level: Main
Other
- Level: Upper
Other
- Level: Upper
Half bath
- Level: Main
Kitchen
- Level: Main
Living room
- Level: Main
Recreation
- Level: Lower
Heating
- Forced Air, Gas
Cooling
- Central Air
Appliances
- Included: Built-In, Dishwasher, Gas Water Heater, Oven, Range, Refrigerator
Features
- Cathedral Ceiling(s), Fireplace, Bath in Primary Bedroom, Walk-In Closet(s)
- Basement: Finished,Unfinished,Full
- Number of fireplaces: 1
- Fireplace features: Gas
Interior area
- Total structure area: 2,804
- Total interior livable area: 2,804 sqft
- Finished area above ground: 2,290
- Finished area below ground: 514
Property
Parking
- Total spaces: 2
- Parking features: Attached, Garage
- Attached garage spaces: 2
Features
- Levels: Two
- Stories: 2
- Patio & porch: Deck
- Exterior features: Deck, Fence
- Fencing: Yard Fenced
Lot
- Size: 7,840 sqft
Details
- Parcel number: 041216155019
- Zoning: RES
- Special conditions: None
Construction
Type & style
- Home type: SingleFamily
- Architectural style: Other
- Property subtype: Single Family Residence
Materials
- Brick, Vinyl Siding
- Foundation: Basement
- Roof: Shingle
Condition
- Year built: 1964
Utilities & green energy
- Sewer: Public Sewer
- Water: Public
Community & neighborhood
Location
- Region: Decatur
- Subdivision: Allendale Add
Other
Other facts
- Road surface type: Concrete
Price history
| Date | Event | Price |
|---|---|---|
| 6/16/2023 | Sold | $177,000+0.9%$63/sqft |
Source: | ||
| 5/27/2023 | Pending sale | $175,500$63/sqft |
Source: | ||
| 5/14/2023 | Contingent | $175,500$63/sqft |
Source: | ||
| 5/11/2023 | Listed for sale | $175,500+30%$63/sqft |
Source: | ||
| 4/15/2021 | Sold | $135,000+0.1%$48/sqft |
Source: | ||
Public tax history
| Year | Property taxes | Tax assessment |
|---|---|---|
| 2024 | $4,496 +1.3% | $52,447 +3.7% |
| 2023 | $4,438 -0.9% | $50,590 +1.7% |
| 2022 | $4,476 +7.5% | $49,765 +7.1% |
Find assessor info on the county website
Neighborhood: 62522
Nearby schools
GreatSchools rating
- 2/10Dennis Lab SchoolGrades: PK-8Distance: 0.4 mi
- 2/10Macarthur High SchoolGrades: 9-12Distance: 1 mi
- 2/10Eisenhower High SchoolGrades: 9-12Distance: 3.1 mi
Schools provided by the listing agent
- District: Decatur Dist 61
Source: CIBR. This data may not be complete. We recommend contacting the local school district to confirm school assignments for this home.
Get pre-qualified for a loan
At Zillow Home Loans, we can pre-qualify you in as little as 5 minutes with no impact to your credit score.An equal housing lender. NMLS #10287.

