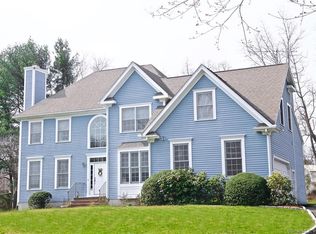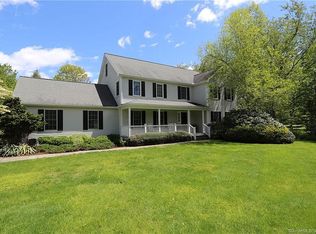Sold for $850,000 on 12/29/22
$850,000
3 Richards Avenue, Norwalk, CT 06854
4beds
2,489sqft
Single Family Residence
Built in 1997
0.51 Acres Lot
$1,090,400 Zestimate®
$342/sqft
$6,526 Estimated rent
Maximize your home sale
Get more eyes on your listing so you can sell faster and for more.
Home value
$1,090,400
$1.02M - $1.17M
$6,526/mo
Zestimate® history
Loading...
Owner options
Explore your selling options
What's special
Come home to this classic, sun-filled Colonial on the Rowayton/Darien border. The two-story foyer & great room with stone fireplace bring in an abundance of natural light. Ample dining room & eat-in-kitchen make space for family & friend gatherings year-round. An office on the main level is perfect for WFH or simply a quiet concentration spot. The traditional 2nd floor layout with primary suite include a generous walk-in closet and sumptuous bath. 3 additional bedrooms & a laundry room complete the second level. A finished lower level media room with 'secret' doors open to a bonus room and full bath. Professionally landscaped private backyard with new Trex deck and firepit, perfect for entertaining! Situated on over a half acre across from Getner Barn riding stables and conveniently located to Rowayton train and town amenities.
Zillow last checked: 8 hours ago
Listing updated: January 04, 2023 at 12:23pm
Listed by:
Pinnacle Team at Compass,
Natalie Bousquet 401-741-4005,
Compass Connecticut, LLC 203-423-3100,
Co-Listing Agent: Kelly Connell 203-561-7115,
Compass Connecticut, LLC
Bought with:
Lorelei Atwood, RES.0819067
Higgins Group Real Estate
Source: Smart MLS,MLS#: 170528600
Facts & features
Interior
Bedrooms & bathrooms
- Bedrooms: 4
- Bathrooms: 4
- Full bathrooms: 3
- 1/2 bathrooms: 1
Primary bedroom
- Features: Full Bath, Walk-In Closet(s)
- Level: Upper
- Area: 247 Square Feet
- Dimensions: 13 x 19
Bedroom
- Level: Upper
- Area: 120 Square Feet
- Dimensions: 10 x 12
Bedroom
- Level: Upper
- Area: 100 Square Feet
- Dimensions: 10 x 10
Bedroom
- Level: Upper
- Area: 100 Square Feet
- Dimensions: 10 x 10
Dining room
- Features: Balcony/Deck, Bookcases, Hardwood Floor, Sliders
- Level: Main
- Area: 143 Square Feet
- Dimensions: 11 x 13
Kitchen
- Features: Breakfast Bar, Dry Bar, Hardwood Floor, Kitchen Island
- Level: Main
- Area: 247 Square Feet
- Dimensions: 13 x 19
Living room
- Features: High Ceilings, Balcony/Deck, Fireplace, Hardwood Floor, Sliders, Vaulted Ceiling(s)
- Level: Main
- Area: 378 Square Feet
- Dimensions: 18 x 21
Office
- Features: Wall/Wall Carpet
- Level: Main
- Area: 108 Square Feet
- Dimensions: 9 x 12
Rec play room
- Features: Built-in Features, Full Bath
- Level: Lower
- Area: 675 Square Feet
- Dimensions: 25 x 27
Heating
- Forced Air, Zoned, Oil
Cooling
- Central Air
Appliances
- Included: Oven/Range, Microwave, Refrigerator, Freezer, Dishwasher, Washer, Dryer, Water Heater
- Laundry: Upper Level
Features
- Sound System
- Basement: Full,Partially Finished,Interior Entry,Hatchway Access,Storage Space
- Attic: Pull Down Stairs,Storage
- Number of fireplaces: 1
Interior area
- Total structure area: 2,489
- Total interior livable area: 2,489 sqft
- Finished area above ground: 2,489
Property
Parking
- Total spaces: 2
- Parking features: Attached, Garage Door Opener, Paved
- Attached garage spaces: 2
- Has uncovered spaces: Yes
Features
- Patio & porch: Deck
- Exterior features: Balcony
- Waterfront features: Beach Access
Lot
- Size: 0.51 Acres
- Features: Level, Sloped
Details
- Parcel number: 251805
- Zoning: A2
Construction
Type & style
- Home type: SingleFamily
- Architectural style: Colonial
- Property subtype: Single Family Residence
Materials
- Clapboard, Wood Siding
- Foundation: Masonry
- Roof: Asphalt
Condition
- New construction: No
- Year built: 1997
Utilities & green energy
- Sewer: Septic Tank
- Water: Public
Community & neighborhood
Security
- Security features: Security System
Community
- Community features: Library, Park, Near Public Transport, Shopping/Mall
Location
- Region: Norwalk
- Subdivision: Brookside
Price history
| Date | Event | Price |
|---|---|---|
| 12/29/2022 | Sold | $850,000-5.5%$342/sqft |
Source: | ||
| 11/15/2022 | Contingent | $899,000$361/sqft |
Source: | ||
| 10/20/2022 | Listed for sale | $899,000+28.4%$361/sqft |
Source: | ||
| 8/22/2013 | Sold | $700,000-4.8%$281/sqft |
Source: | ||
| 4/30/2013 | Listed for sale | $735,000-9.8%$295/sqft |
Source: William Raveis Real Estate #99025442 | ||
Public tax history
| Year | Property taxes | Tax assessment |
|---|---|---|
| 2025 | $14,564 +1.6% | $613,500 |
| 2024 | $14,341 +11% | $613,500 +18.5% |
| 2023 | $12,925 +18.1% | $517,700 +2.6% |
Find assessor info on the county website
Neighborhood: 06854
Nearby schools
GreatSchools rating
- 3/10Brookside Elementary SchoolGrades: PK-5Distance: 0.7 mi
- 4/10Roton Middle SchoolGrades: 6-8Distance: 1 mi
- 3/10Brien Mcmahon High SchoolGrades: 9-12Distance: 0.8 mi
Schools provided by the listing agent
- Elementary: Brookside
- Middle: Roton
- High: Brien McMahon
Source: Smart MLS. This data may not be complete. We recommend contacting the local school district to confirm school assignments for this home.

Get pre-qualified for a loan
At Zillow Home Loans, we can pre-qualify you in as little as 5 minutes with no impact to your credit score.An equal housing lender. NMLS #10287.
Sell for more on Zillow
Get a free Zillow Showcase℠ listing and you could sell for .
$1,090,400
2% more+ $21,808
With Zillow Showcase(estimated)
$1,112,208
