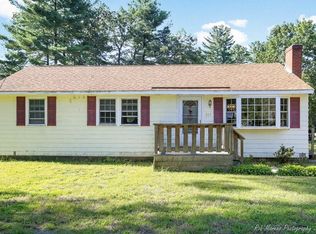Charming 3 bedroom 1.5 bath ranch style home in great Tewksbury location. Brand new granite counters with undermount sink compliment the toffee maple cabinetry in this updated eat-in kitchen! The kitchen is open to the nicely sized living room with large picture window. An addition to the home not only allows for a mudroom but also a dining room/bonus room open to the living space! The main floor contains the 3 bedrooms along with the updated, ceramic tile, full bathroom. Passing through the mudroom there is access to the wooden deck in the level, fenced-in backyard, as well as the finished basement, complete with a half bath and bar allowing for a fantastic entertaining space! In addition, there is a private well for the irrigation system.
This property is off market, which means it's not currently listed for sale or rent on Zillow. This may be different from what's available on other websites or public sources.
