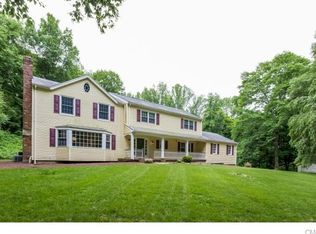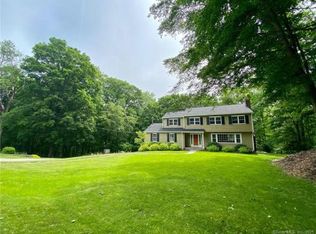Welcome home! Move in and take advantage of this well priced 5 bedroom Colonial on quiet cul de sac. Nestled in a commuter convenient neighborhood, this home is ready for you to make it your own. It is in a prime West side location making it both close to town and with easy access to Metro north. The main floor has seamless flow from sunny living room to warm, inviting family room. With the formal dining room and white eat in kitchen there is space for entertaining and relaxing. The upstairs master bedroom has its own full bath and dressing area. The fifth bedroom offers a variety of options for use and space. The woodburning fireplace creates cozy warmth in the winter and the central A/C keeps you cool in the summer. Being on town water is just another bonus. With many original features, now is your chance to put your own loving touches on your new home.
This property is off market, which means it's not currently listed for sale or rent on Zillow. This may be different from what's available on other websites or public sources.

