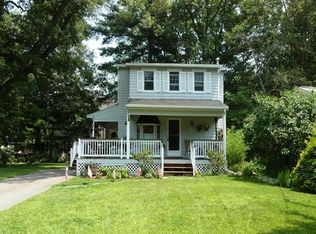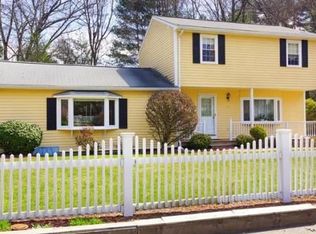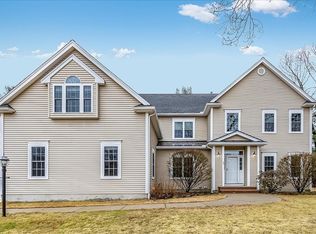Sold for $740,000 on 05/15/25
$740,000
3 Reed St, Burlington, MA 01803
3beds
1,368sqft
Single Family Residence
Built in 1938
3,500 Square Feet Lot
$725,000 Zestimate®
$541/sqft
$3,367 Estimated rent
Home value
$725,000
$667,000 - $783,000
$3,367/mo
Zestimate® history
Loading...
Owner options
Explore your selling options
What's special
This charming 3 bedroom, 2 bath home is nestled in a fantastic Burlington neighborhood. The first floor boasts a newly renovated kitchen with granite countertops and stainless steel appliances. Natural light creates a warm and inviting atmosphere throughout the kitchen and dining areas. Large first floor bedroom with new carpeting. Second floor you will find two bedrooms with great closet space and access to a bathroom. This home also comes with newly installed central air and furnace. This home offers a blend of comfort, convenience and affordability. Just minutes away to schools, shopping, dining, parks and major highways.
Zillow last checked: 8 hours ago
Listing updated: May 17, 2025 at 01:14pm
Listed by:
Nicole Cella 617-839-0955,
EXIT Premier Real Estate 781-270-4770
Bought with:
Zack Harwood Real Estate Group
Berkshire Hathaway HomeServices Warren Residential
Source: MLS PIN,MLS#: 73350371
Facts & features
Interior
Bedrooms & bathrooms
- Bedrooms: 3
- Bathrooms: 2
- Full bathrooms: 2
Primary bedroom
- Features: Closet, Flooring - Wall to Wall Carpet
- Level: First
- Area: 184.25
- Dimensions: 16.5 x 11.17
Bedroom 2
- Features: Flooring - Hardwood
- Level: Second
- Area: 210.9
- Dimensions: 15.92 x 13.25
Bedroom 3
- Features: Flooring - Hardwood
- Level: Second
- Area: 195.4
- Dimensions: 20.75 x 9.42
Primary bathroom
- Features: Yes
Bathroom 1
- Features: Bathroom - Full, Flooring - Stone/Ceramic Tile, Laundry Chute
- Level: First
- Area: 83.56
- Dimensions: 10.67 x 7.83
Bathroom 2
- Features: Flooring - Stone/Ceramic Tile
- Level: Second
- Area: 37.86
- Dimensions: 7.83 x 4.83
Dining room
- Features: Flooring - Stone/Ceramic Tile, Window(s) - Bay/Bow/Box
- Level: First
- Area: 78.58
- Dimensions: 12.92 x 6.08
Kitchen
- Features: Flooring - Stone/Ceramic Tile, Countertops - Stone/Granite/Solid, Kitchen Island, Exterior Access, Recessed Lighting, Stainless Steel Appliances
- Level: First
- Area: 197.9
- Dimensions: 14.75 x 13.42
Living room
- Features: Flooring - Hardwood
- Level: First
- Area: 172.18
- Dimensions: 13.42 x 12.83
Heating
- Central
Cooling
- Central Air
Appliances
- Laundry: Gas Dryer Hookup
Features
- Laundry Chute
- Flooring: Tile, Carpet, Hardwood
- Basement: Partial,Unfinished
- Has fireplace: No
Interior area
- Total structure area: 1,368
- Total interior livable area: 1,368 sqft
- Finished area above ground: 1,368
Property
Parking
- Total spaces: 3
- Parking features: Paved Drive, Off Street
- Uncovered spaces: 3
Accessibility
- Accessibility features: No
Features
- Patio & porch: Porch
- Exterior features: Porch
Lot
- Size: 3,500 sqft
Details
- Foundation area: 322
- Parcel number: 282200,393740
- Zoning: Res
Construction
Type & style
- Home type: SingleFamily
- Architectural style: Colonial
- Property subtype: Single Family Residence
Materials
- Frame
- Foundation: Block
- Roof: Shingle
Condition
- Year built: 1938
Utilities & green energy
- Electric: 200+ Amp Service
- Sewer: Public Sewer
- Water: Public
- Utilities for property: for Gas Range, for Gas Oven, for Gas Dryer
Green energy
- Energy efficient items: Thermostat
Community & neighborhood
Security
- Security features: Security System
Community
- Community features: Shopping, Park, Highway Access, Public School
Location
- Region: Burlington
Price history
| Date | Event | Price |
|---|---|---|
| 5/15/2025 | Sold | $740,000+6.5%$541/sqft |
Source: MLS PIN #73350371 Report a problem | ||
| 4/2/2025 | Pending sale | $695,000$508/sqft |
Source: | ||
| 3/26/2025 | Listed for sale | $695,000+10.8%$508/sqft |
Source: MLS PIN #73350371 Report a problem | ||
| 9/1/2022 | Sold | $627,500-2%$459/sqft |
Source: MLS PIN #72998543 Report a problem | ||
| 7/3/2022 | Pending sale | $639,999$468/sqft |
Source: | ||
Public tax history
| Year | Property taxes | Tax assessment |
|---|---|---|
| 2025 | $5,243 +2.6% | $605,400 +5.9% |
| 2024 | $5,111 +14.3% | $571,700 +20.2% |
| 2023 | $4,472 +4.5% | $475,700 +10.6% |
Find assessor info on the county website
Neighborhood: 01803
Nearby schools
GreatSchools rating
- 5/10Francis Wyman Elementary SchoolGrades: K-5Distance: 0.4 mi
- 7/10Marshall Simonds Middle SchoolGrades: 6-8Distance: 1.4 mi
- 9/10Burlington High SchoolGrades: PK,9-12Distance: 0.8 mi
Schools provided by the listing agent
- Elementary: Francis Wyman
- Middle: Marshall Simond
- High: Burlington High
Source: MLS PIN. This data may not be complete. We recommend contacting the local school district to confirm school assignments for this home.
Get a cash offer in 3 minutes
Find out how much your home could sell for in as little as 3 minutes with a no-obligation cash offer.
Estimated market value
$725,000
Get a cash offer in 3 minutes
Find out how much your home could sell for in as little as 3 minutes with a no-obligation cash offer.
Estimated market value
$725,000


