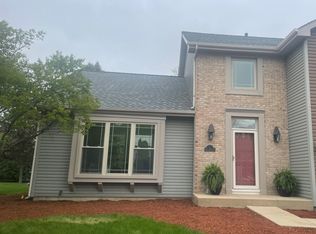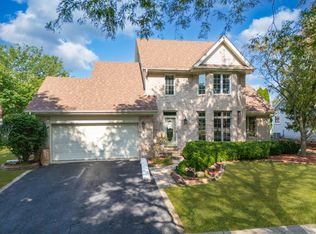Closed
$395,000
3 Redspire Ct, Bolingbrook, IL 60490
4beds
2,156sqft
Single Family Residence
Built in 1996
0.3 Acres Lot
$409,500 Zestimate®
$183/sqft
$3,930 Estimated rent
Home value
$409,500
$377,000 - $446,000
$3,930/mo
Zestimate® history
Loading...
Owner options
Explore your selling options
What's special
2 STORY HOUSE WITH A FINISHED BASEMENT OFFERING PLENTY OF LIVING SPACE, HARDWOOD FLOORS THROUGHOUT THE MAIN FLOOR, FORMAL LIVING AND DINING ROOM. FAMILY ROOM WITH FIREPLACE OVER LOOKING THE YARD, FINISHED BASEMENT WITH REC AREA , PLENTY OF STORAGE AND A FULL BATH, KITCHEN WITH SS APPLIANCES, ISLAND,AMPLE CABINETS. LAUNDRY AREA LEADS TO 2 CAR GARAGE AND FINISHED BASEMENT. PRIMARY BEDROOM WITH WALK IN CLOSET, DOUBLE VANITY AND SEPARATE SHOWER. 3 MORE SPACIOUS BEDROOMS. I-55, LOTS OF SHOPPING STORES WITHIN MINUTES. ROOF AND SIDING 2017 HVAC 2021 WATER HEATER 2022 SLIDING DOOR 2022.
Zillow last checked: 8 hours ago
Listing updated: February 25, 2025 at 06:08am
Listing courtesy of:
Shahzana Ripp 815-483-7773,
Coldwell Banker Realty
Bought with:
Weiguo Cheng
Keystone Realty Services Inc
Source: MRED as distributed by MLS GRID,MLS#: 12218646
Facts & features
Interior
Bedrooms & bathrooms
- Bedrooms: 4
- Bathrooms: 4
- Full bathrooms: 3
- 1/2 bathrooms: 1
Primary bedroom
- Features: Flooring (Carpet), Bathroom (Full)
- Level: Second
- Area: 216 Square Feet
- Dimensions: 18X12
Bedroom 2
- Features: Flooring (Carpet)
- Level: Second
- Area: 140 Square Feet
- Dimensions: 14X10
Bedroom 3
- Features: Flooring (Carpet)
- Level: Second
- Area: 100 Square Feet
- Dimensions: 10X10
Bedroom 4
- Features: Flooring (Carpet)
- Level: Second
- Area: 100 Square Feet
- Dimensions: 10X10
Dining room
- Features: Flooring (Hardwood)
- Level: Main
- Area: 140 Square Feet
- Dimensions: 14X10
Family room
- Features: Flooring (Hardwood)
- Level: Main
- Area: 247 Square Feet
- Dimensions: 19X13
Foyer
- Features: Flooring (Hardwood)
- Level: Main
- Area: 70 Square Feet
- Dimensions: 10X7
Kitchen
- Features: Kitchen (Eating Area-Breakfast Bar, Island), Flooring (Hardwood)
- Level: Main
- Area: 180 Square Feet
- Dimensions: 15X12
Living room
- Features: Flooring (Hardwood)
- Level: Main
- Area: 204 Square Feet
- Dimensions: 17X12
Recreation room
- Features: Flooring (Carpet)
- Level: Basement
- Area: 598 Square Feet
- Dimensions: 23X26
Storage
- Features: Flooring (Carpet)
- Level: Basement
- Area: 288 Square Feet
- Dimensions: 12X24
Heating
- Natural Gas, Forced Air
Cooling
- Central Air
Appliances
- Included: Range, Microwave, Dishwasher, Refrigerator, Washer, Dryer, Disposal
- Laundry: Main Level
Features
- Cathedral Ceiling(s)
- Flooring: Hardwood
- Windows: Screens
- Basement: Finished,Full
- Attic: Unfinished
- Number of fireplaces: 1
- Fireplace features: Gas Starter, Family Room
Interior area
- Total structure area: 0
- Total interior livable area: 2,156 sqft
Property
Parking
- Total spaces: 2
- Parking features: Asphalt, Garage Door Opener, On Site, Garage Owned, Attached, Garage
- Attached garage spaces: 2
- Has uncovered spaces: Yes
Accessibility
- Accessibility features: No Disability Access
Features
- Stories: 2
- Patio & porch: Deck, Porch
Lot
- Size: 0.30 Acres
- Dimensions: 150 X 88
- Features: Cul-De-Sac
Details
- Parcel number: 1202173090350000
- Special conditions: None
- Other equipment: Ceiling Fan(s), Sump Pump
Construction
Type & style
- Home type: SingleFamily
- Architectural style: Traditional
- Property subtype: Single Family Residence
Materials
- Aluminum Siding, Vinyl Siding, Brick
- Foundation: Concrete Perimeter
- Roof: Asphalt
Condition
- New construction: No
- Year built: 1996
Utilities & green energy
- Electric: Circuit Breakers, 100 Amp Service
- Sewer: Public Sewer
- Water: Lake Michigan
Community & neighborhood
Security
- Security features: Carbon Monoxide Detector(s)
Community
- Community features: Curbs, Sidewalks, Street Lights, Street Paved
Location
- Region: Bolingbrook
- Subdivision: Bradford Place
HOA & financial
HOA
- Services included: None
Other
Other facts
- Listing terms: Conventional
- Ownership: Fee Simple
Price history
| Date | Event | Price |
|---|---|---|
| 2/21/2025 | Sold | $395,000-5.9%$183/sqft |
Source: | ||
| 1/2/2025 | Contingent | $419,900$195/sqft |
Source: | ||
| 12/30/2024 | Price change | $419,900-2.3%$195/sqft |
Source: | ||
| 11/30/2024 | Listed for sale | $429,900+82.9%$199/sqft |
Source: | ||
| 11/3/2015 | Sold | $235,000$109/sqft |
Source: Public Record Report a problem | ||
Public tax history
| Year | Property taxes | Tax assessment |
|---|---|---|
| 2023 | -- | $124,976 +10.9% |
| 2022 | -- | $112,672 +7% |
| 2021 | -- | $105,350 +3.4% |
Find assessor info on the county website
Neighborhood: 60490
Nearby schools
GreatSchools rating
- 5/10Pioneer Elementary SchoolGrades: K-5Distance: 0.6 mi
- 6/10Brooks Middle SchoolGrades: 6-8Distance: 2.5 mi
- 6/10Bolingbrook High SchoolGrades: 9-12Distance: 1.8 mi
Schools provided by the listing agent
- Elementary: Pioneer Elementary School
- Middle: Brooks Middle School
- High: Bolingbrook High School
- District: 365U
Source: MRED as distributed by MLS GRID. This data may not be complete. We recommend contacting the local school district to confirm school assignments for this home.
Get a cash offer in 3 minutes
Find out how much your home could sell for in as little as 3 minutes with a no-obligation cash offer.
Estimated market value
$409,500

