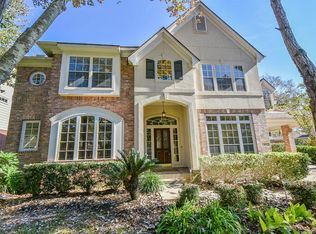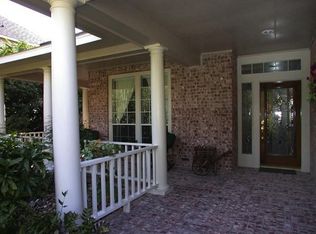A meticulous home in the middle of The Woodlands, in a beautifully landscaped setting of established trees, shrubs, flowers and rock pathways surrounding a natural rock swimming pool/spa. This home has loads of upgrades including paint, hardwood, tile and slate floors, master closet organizers, granite countertops, recently replaced refrigerator, dishwasher, front load washer and dryer. Extensive storage with 2 floored walk out attics and hanging storage in the garage. Prepare to fall in love.
This property is off market, which means it's not currently listed for sale or rent on Zillow. This may be different from what's available on other websites or public sources.

